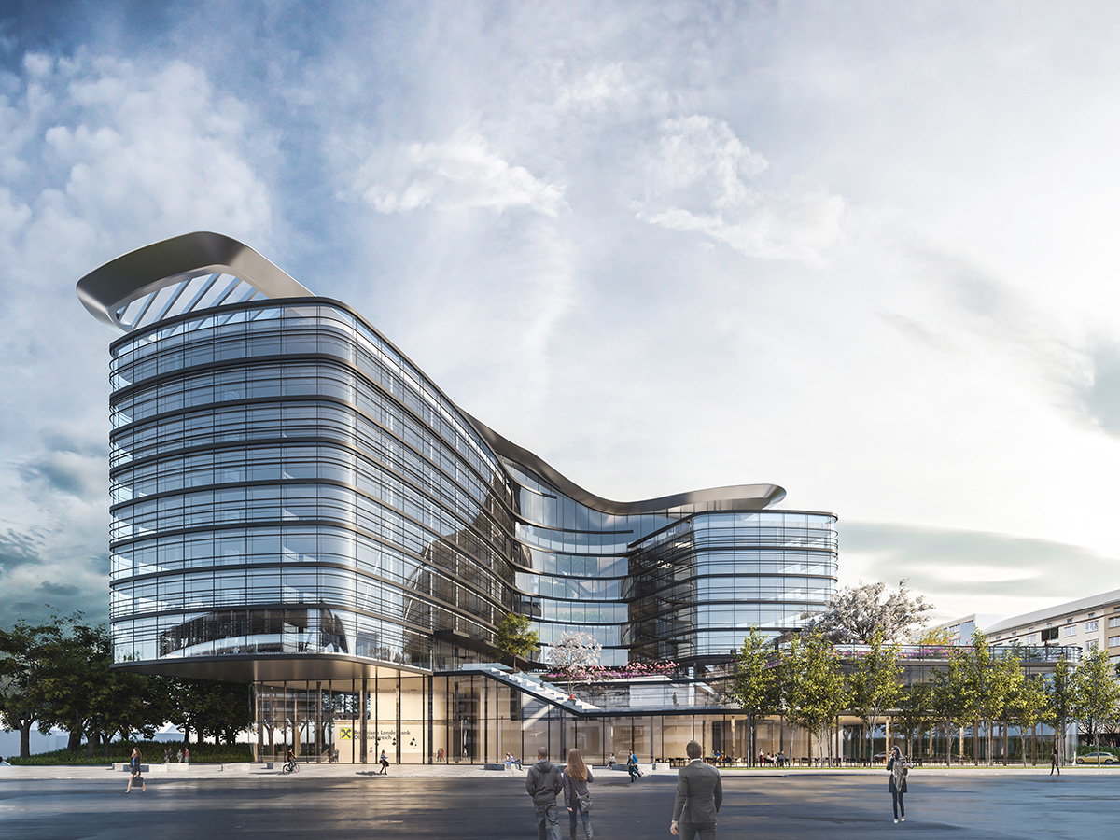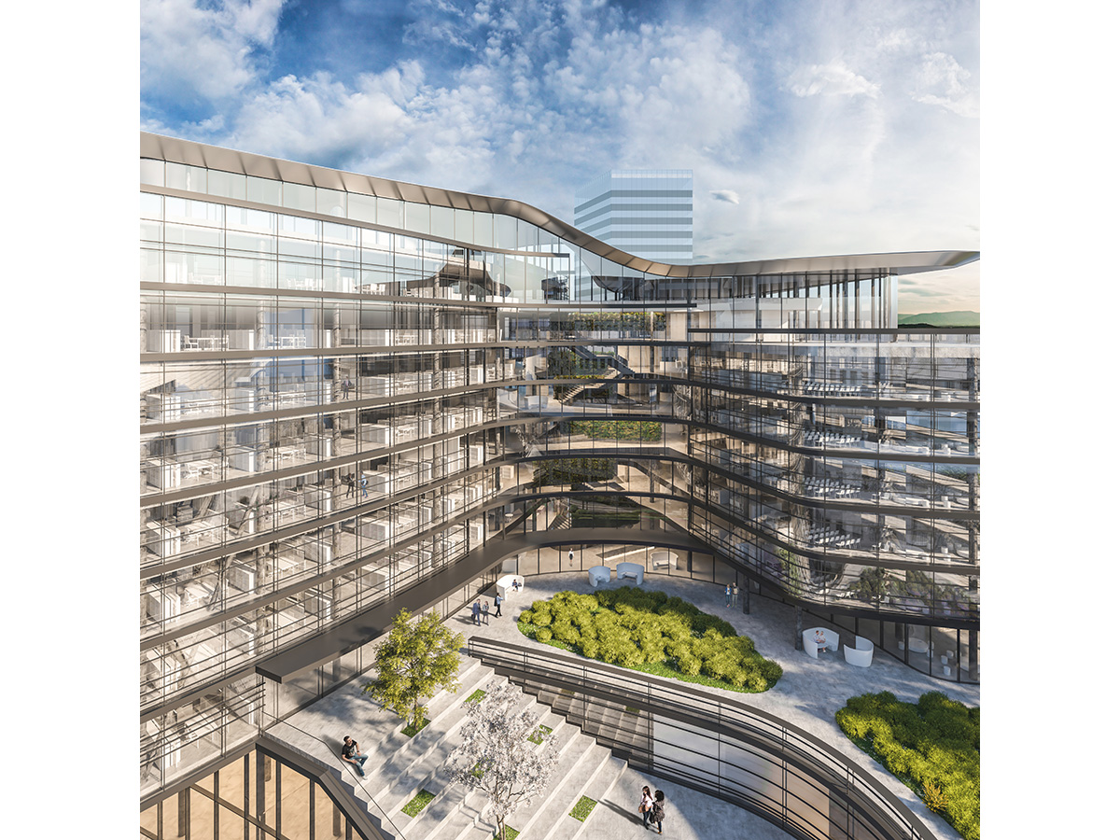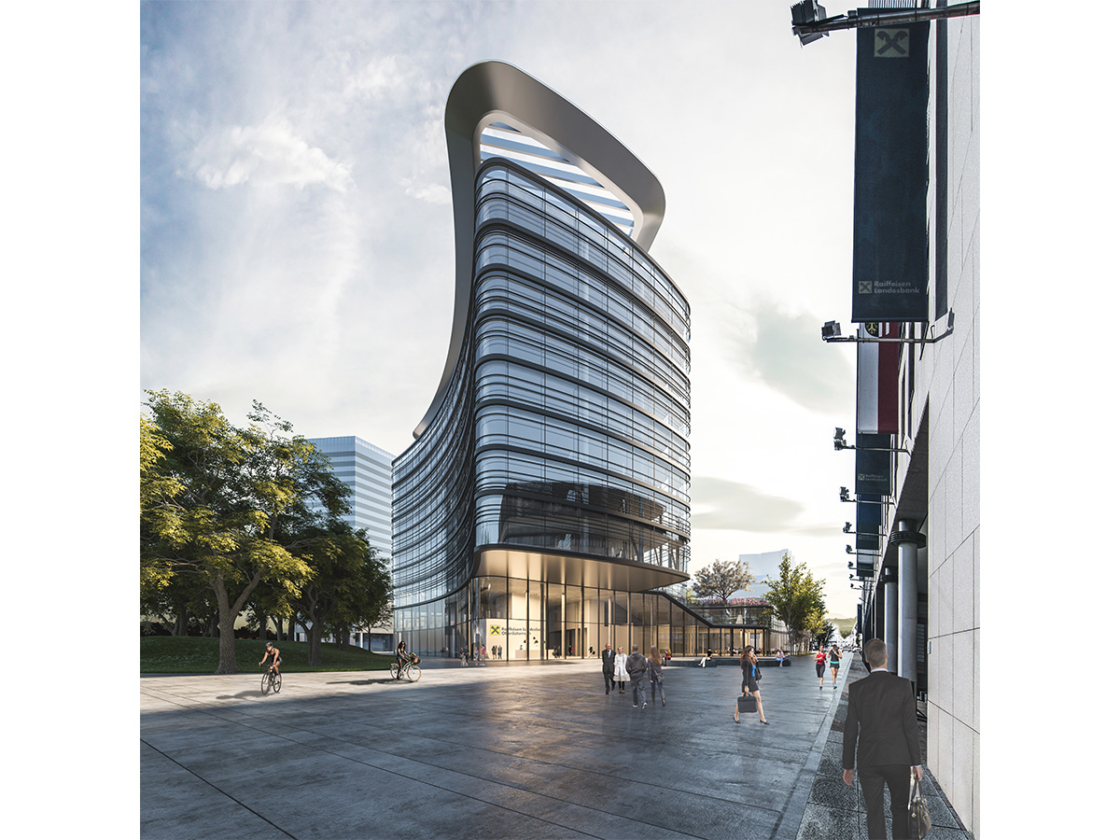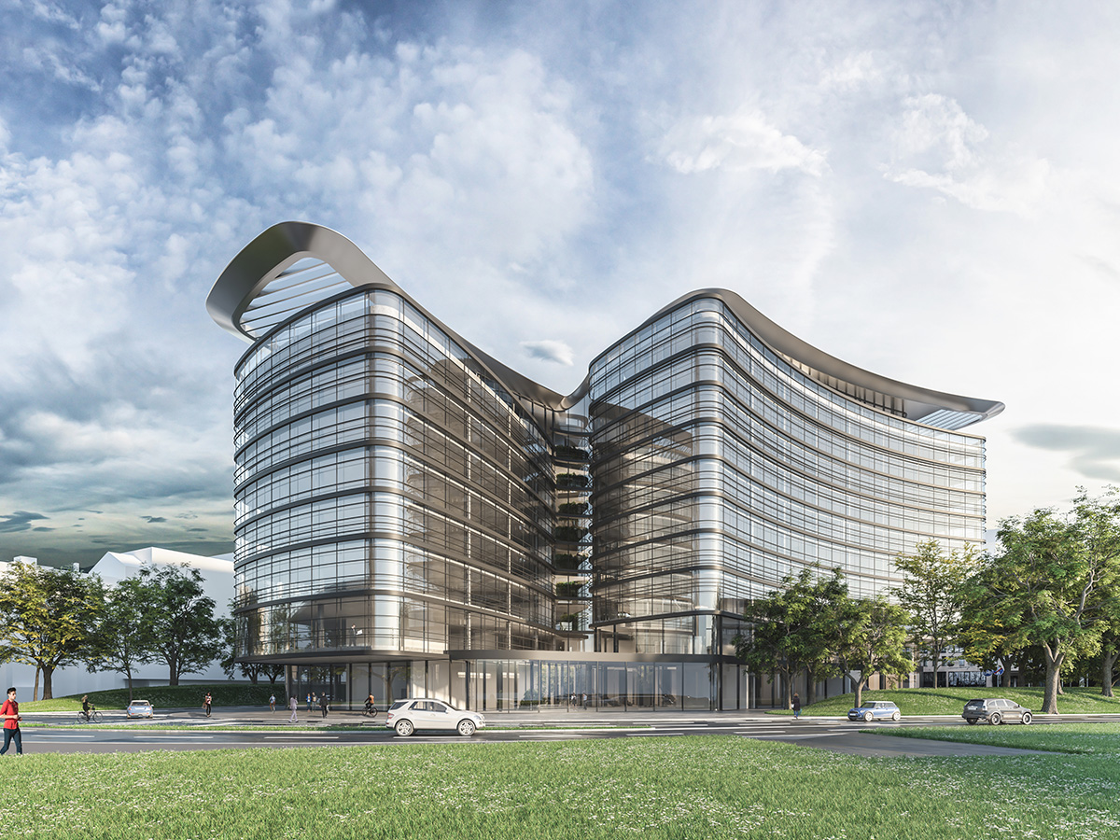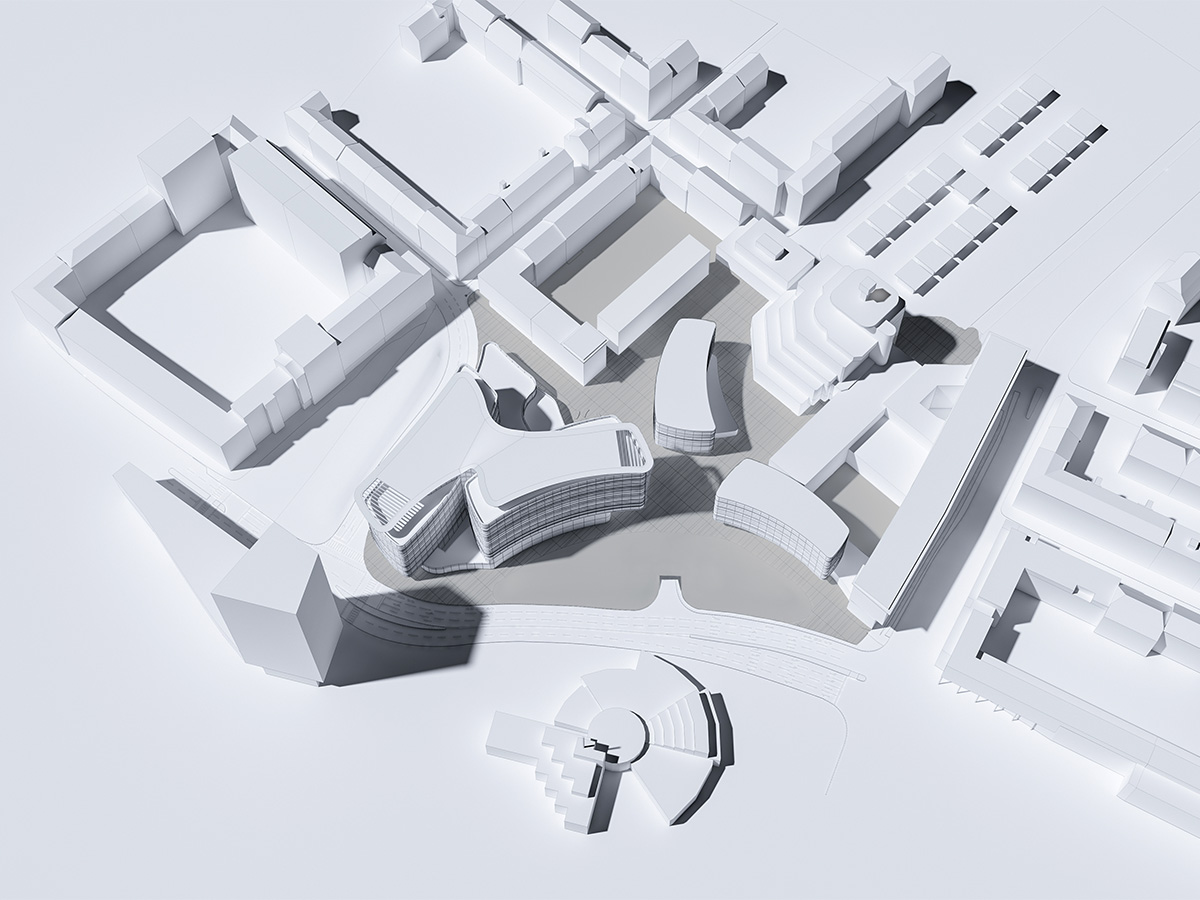RLB
Campus
Wettbewerb
das gebäude leitet seine formen von den städtebaulichen gegebenheiten des ortes ab. dynamische volumen, formale einheit und auflockernde freiräume führen zu architektonischer eigenständigkeit und prägnanz des entwurfes. es ist weniger die höhe als seine expressive form, die das gebäude hervortreten lassen. die vertikale verdichtung der baumassen an der blumauer straße markiert stadträumliche kanten, während die niederzonung durch das abgetreppte sockelgeschoß den baulichen übergang zum RLB-campus hin bildet.
die geometrische verschränkung der beiden nierenförmigen volumina um eine gemeinsame mitte erzeugt nicht nur seine markante äußere form, auch das innere wird von effektvoll gestaffelten raumsequenzen geprägt. diese mitte, das zentrale atrium bildet gleichsam einen vertikalen indoor campus um den die arbeits- und kommunikationswelt der neuen konzernzentrale aufgebaut wird. das grüne herz mit seinen schautreppen und verbindungsbrücken wird zum erlebnisraum mit begegnungs- und kommunikationszonen.
jede abteilung bildet eine eigene identität, ist aber aufgrund ihrer anordnung um die zentrale mitte stets als teil des ganzen wahrnehmbar. die hohe transparenz und die sich ergebenen sichtbezüge lassen jeden mitarbeiter am geschehen im unternehmen teilhaben. das kernpotenzial eines unternehmens sind seine partner und mitarbeiter. ziel der gebäudestruktur ist es, viel freiraum für innovation und flexibilität in einer inspirierenden atmosphäre zu schaffen.
the building derives its form from the urban planning conditions of the place. dynamic volumes, formal unity and relaxed free spaces lead to architectural independence and conciseness of the design. it is less the height than its expressive shape that makes the building stand out. the vertical compaction of the building masses on blumauer straße marks urban spatial edges, while the lower zoning through the stepped base floor forms the structural transition to the RLB campus.
the geometric interlocking of the two kidney-shaped volumes around a common center not only creates its striking external form, but also the interior is characterized by effectively staggered spatial sequences. this centre, the central atrium, forms a vertical indoor campus, so to speak, around which the working and communication world of the new group headquarters is being built. the green heart with its viewing stairs and connecting bridges becomes an experience space with meeting and communication zones.
each department forms its own identity, but is always perceptible as part of the whole due to its arrangement around the central centre. the high level of transparency and the resulting visual references allow every employee to participate in what is happening in the company. the core potential of a company is its partners and employees. the aim of the building structure is to create plenty of space for innovation and flexibility in an inspiring atmosphere.
Geladener Wettbewerb: 3. Platz
Auslober:in: Raiffeisenlandesbank Oberösterreich
Typologie: Büro
Bruttogeschossfläche: 30.000 m2
Ort: Linz, Österreich
Mitarbeiter:innen: Lenka Zikesova, Norbert Kathrein,
Emil Dworschak, Johannes Joos
Visualisierungen: Sojin Seung
Competition: 3rd place
Promoter: Raiffeisenlandesbank Oberösterreich
Typology: Office
Total area: 30.000 m2
Location: Linz, Austria
Team: Lenka Zikesova, Norbert Kathrein,
Emil Dworschak, Johannes Joos
Visualization: Sojin Seung
