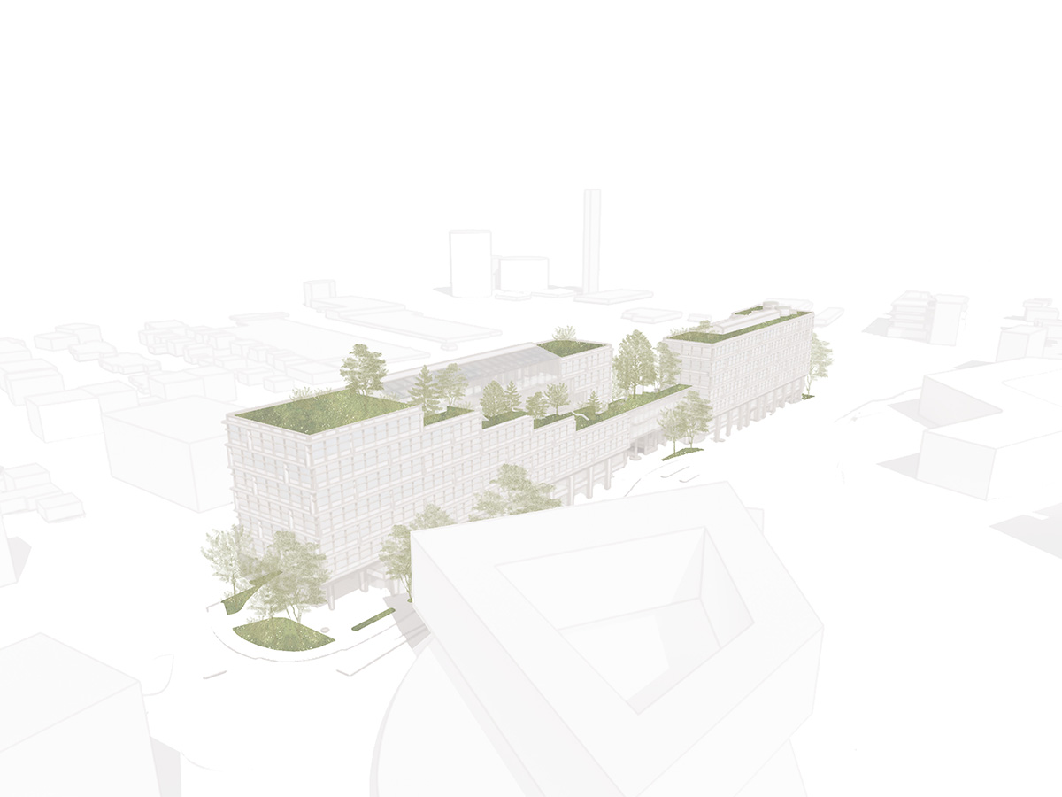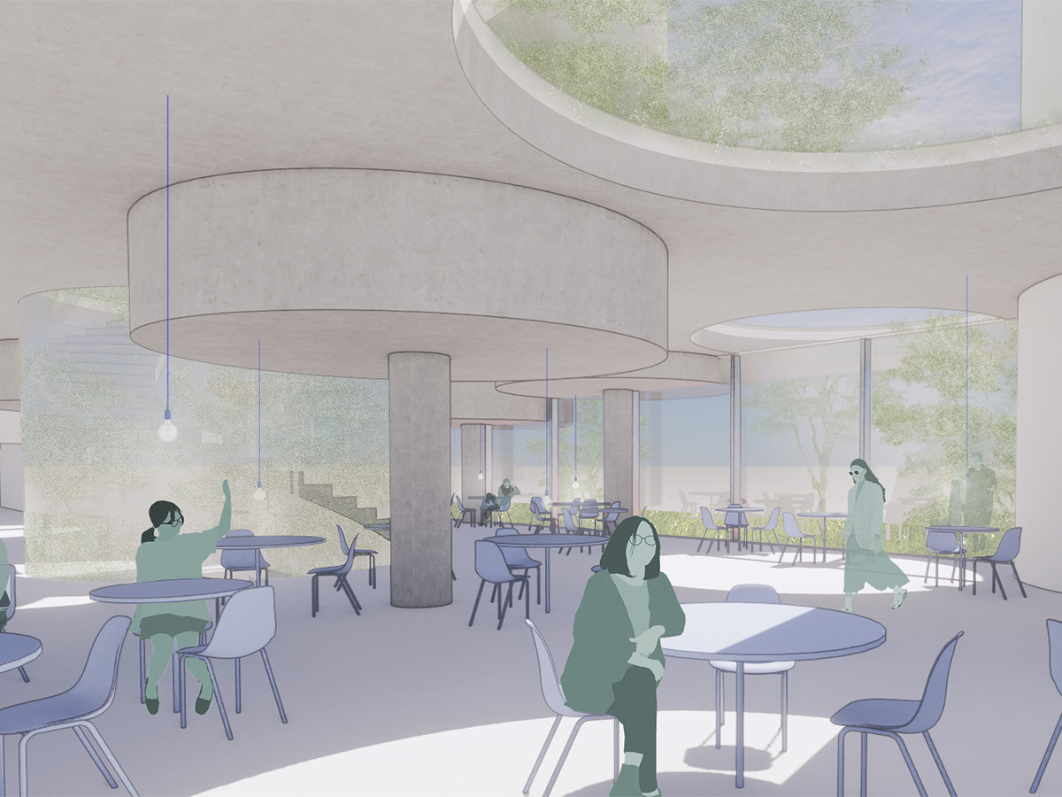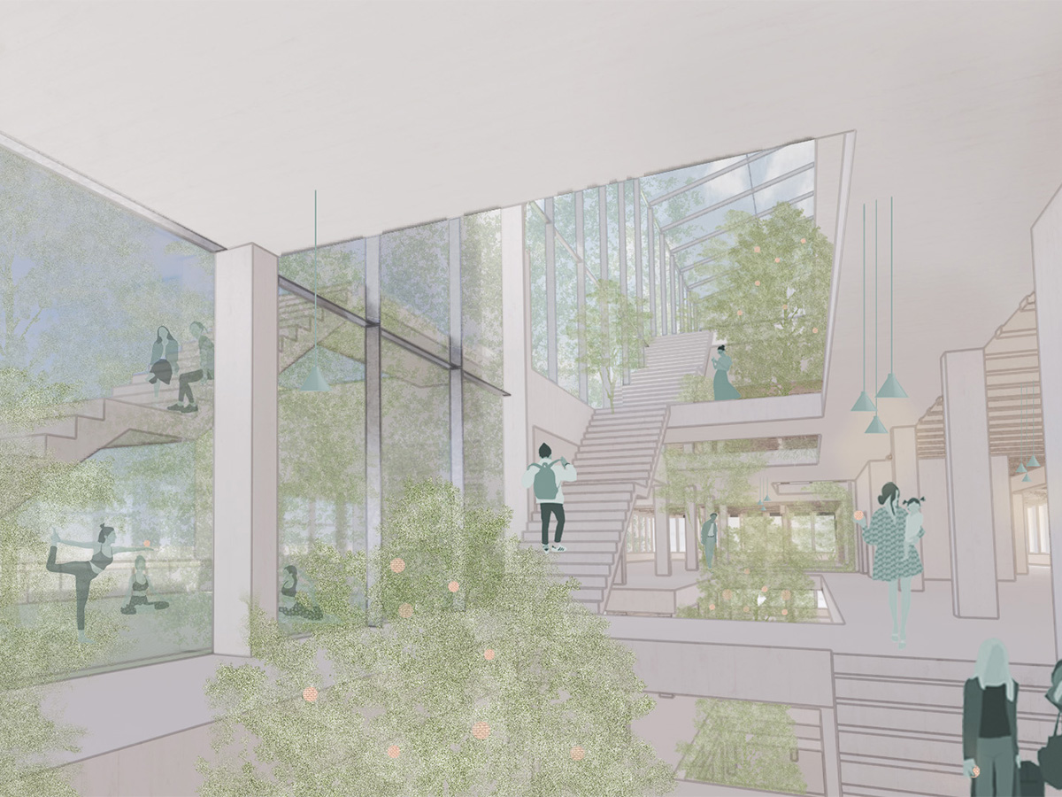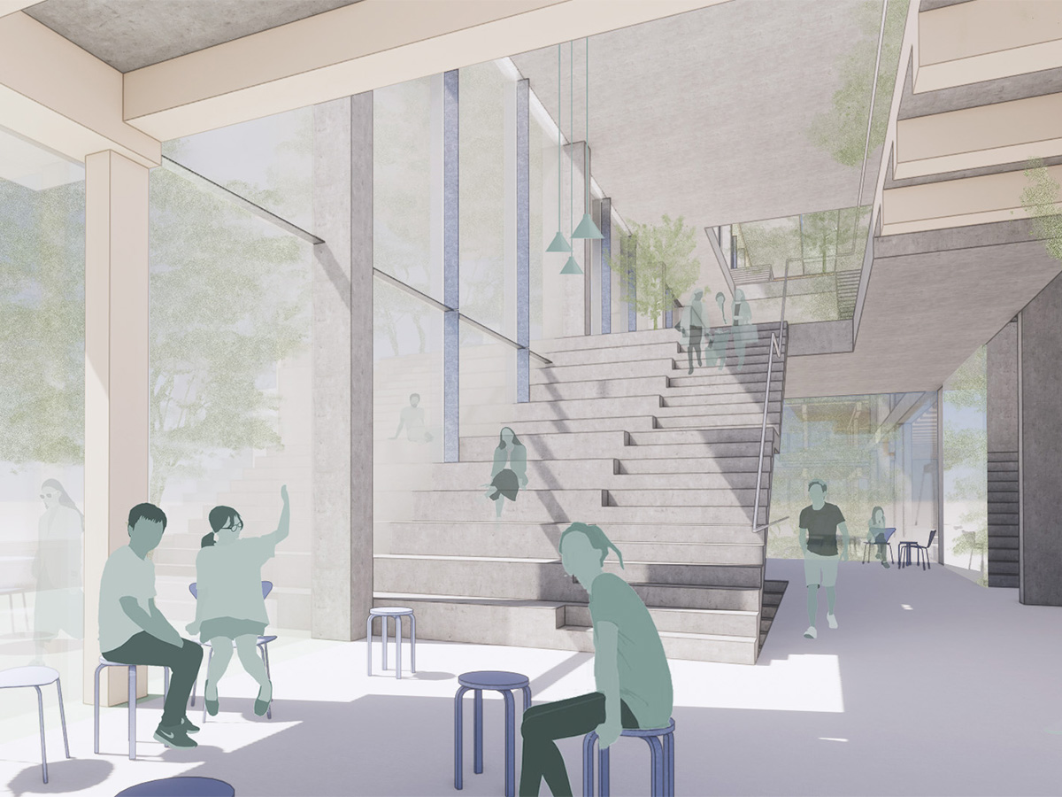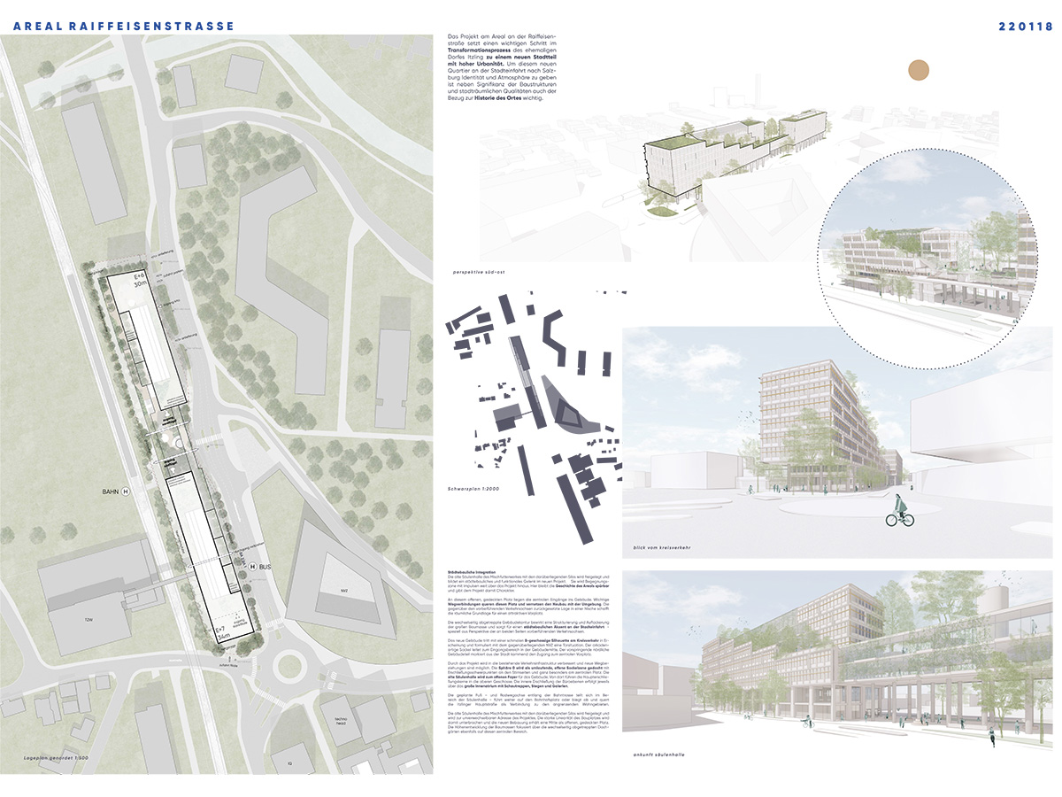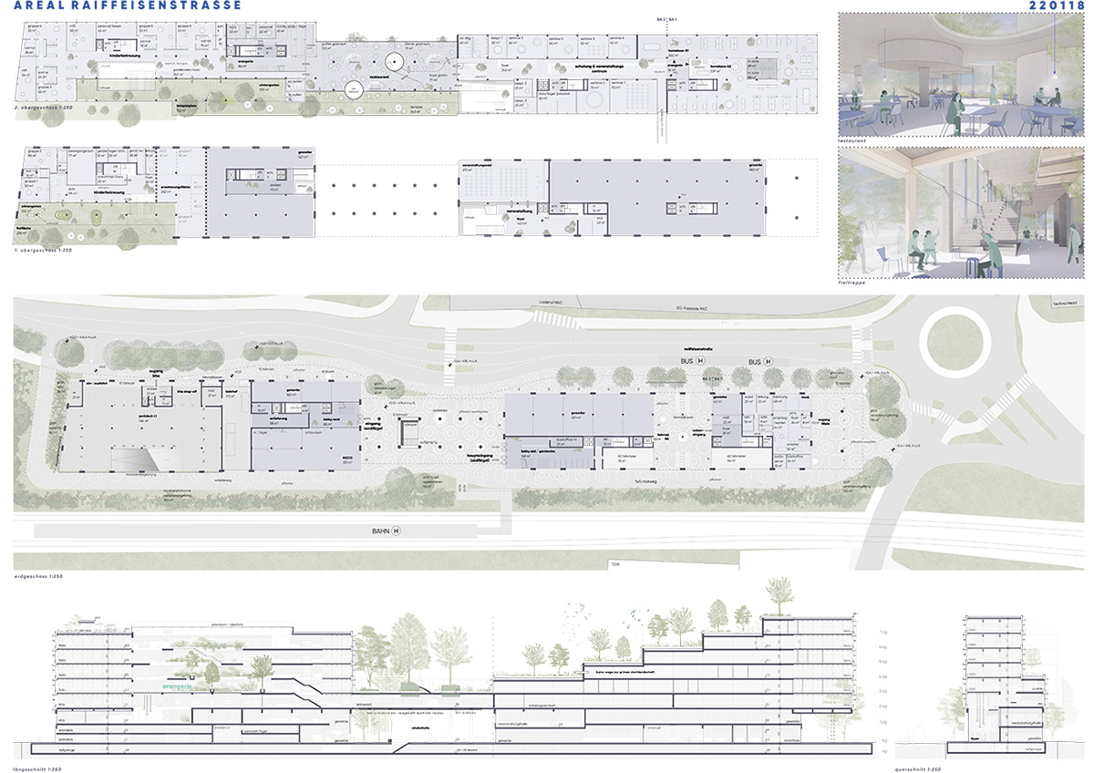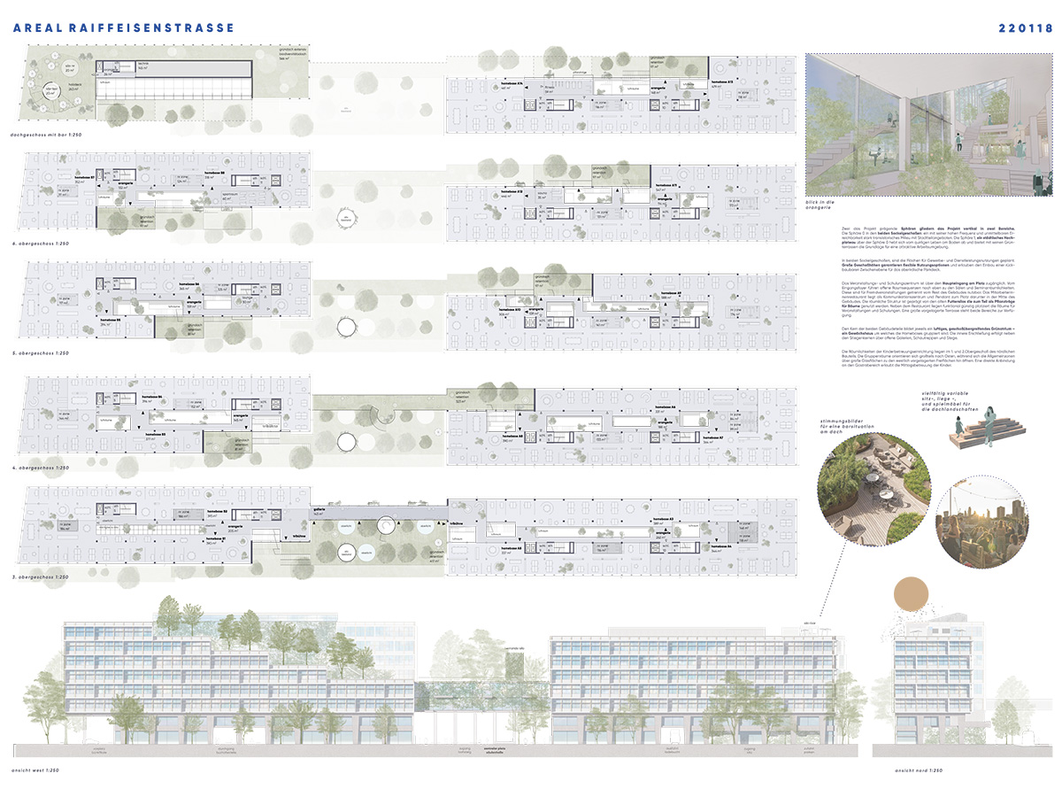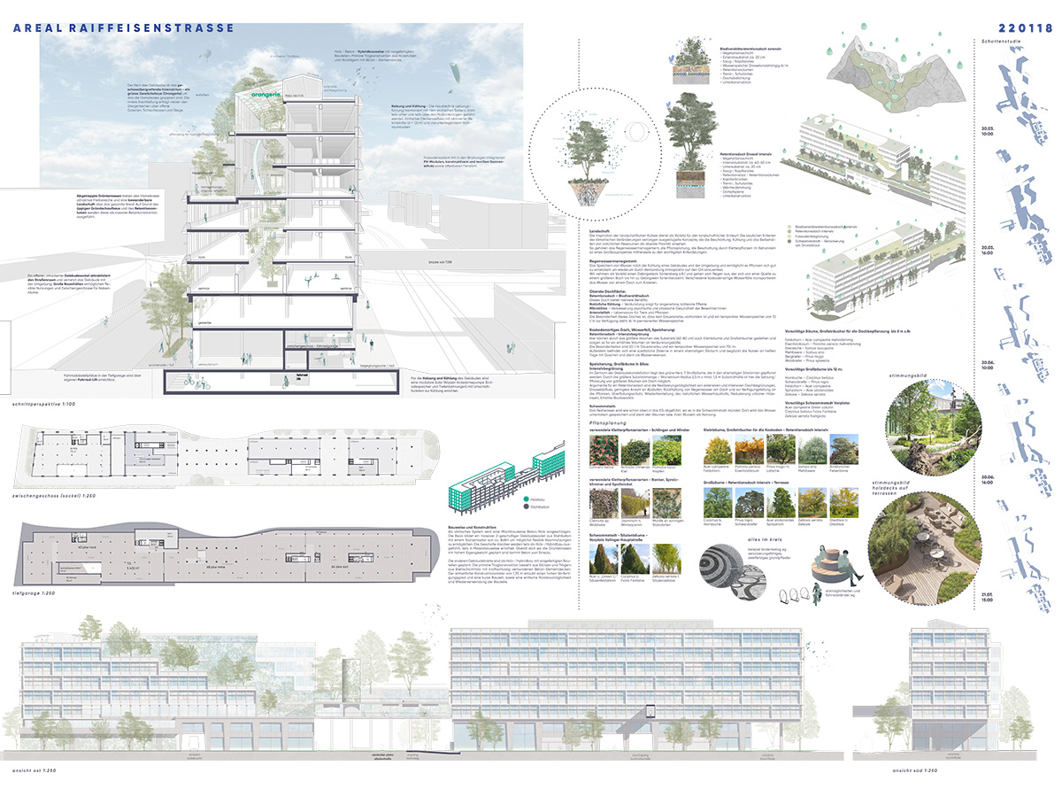Areal Raiffeisen
Salzburg
Wettbewerb
Das Projekt am Areal an der Raiffeisenstraße setzt einen wichtigen Schritt im Transformationsprozess des ehemaligen Dorfes Itzling zu einem neuen Stadtteil mit hoher Urbanität. Um diesem neuen Quartier an der Stadteinfahrt nach Salzburg Identität und Atmosphäre zu geben ist neben Signifikanz der Baustrukturen und stadträumlichen Qualitäten auch der Bezug zur Historie des Ortes wichtig.
Die alte Säulenhalle des Mischfutterwerkes mit den darüber liegenden Silos wird freigelegt und wird zur unverwechselbaren Adresse des Projektes. Die starke Linearität des Bauplatzes wird damit unterbrochen und die neuen Bebauung erhält eine Mitte als offenen, gedeckten Platz. Die Höhenentwicklung der Baumassen fokussiert über die wechselseitig abgetreppten Dachgärten ebenfalls auf diesen zentralen Bereich.
Zwei das Projekt prägende Sphären gliedern das Projekt vertikal in zwei Bereiche. Die Sphäre 0 in den beiden Sockelgeschossen: ein mit seiner hohen Frequenz und unmittelbaren Erreichbarkeit stark transistorisches Milieu mit Stadtteilangeboten. Die Sphäre 1, ein städtisches Hochplateau über der Sphäre 0 hebt sich vom quirligen Leben am Boden ab und bietet mit seinen Grünterrassen die Grundlage für eine attraktive Arbeitsumgebung.
In beiden Sockelgeschossen, sind die Flächen für Gewerbe- und Dienstleistungsnutzungen geplant. Große Geschoßhöhen garantieren flexible Nutzungsoptionen und erlauben den Einbau einer rückbaubaren Zwischenebene für das oberirdische Parkdeck.
Das Veranstaltungs- und Schulungszentrum ist über den Haupteingang am Platz zugänglich. Vom Eingangsfoyer führen offene Raumsequenzen nach oben zu den Sälen und Seminarräumlichkeiten. Diese sind für Fremdveranstaltungen getrennt vom Rest des Gebäudes nutzbar. Das Mitarbeiter:innenrestaurant liegt als Kommunikationszentrum und Pendant zum Platz darunter in der Mitte des Gebäudes. Die räumliche Struktur ist geprägt von den alten Futtersilos die zum Teil als Pflanztröge für Bäume genutzt werden. Neben dem Restaurant liegen funktional günstig platziert die Räume für Veranstaltungen und Schulungen. Eine große vorgelagerte Terrasse steht beide Bereiche zur Verfügung.
Den Kern der beiden Gebäudeteile bildet jeweils ein luftiges, geschoß-übergreifendes Grünatrium – ein Gewächshaus um welches die Homebases gruppiert sind. Die innere Erschließung erfolgt neben den Stiegenkernen über offene Galerien, Schautreppen und Stege.
Die Räumlichkeiten der Kinderbetreuungseinrichtung liegen im 1. und 2.Obergeschoß des nördlichen Bauteils. Die Gruppenräume orientieren sich großteils nach Osten, während sich die Allgemeinzonen über große Glasflächen zu den westlich vorgelagerten Freiflächen hin öffnen. Eine direkte Anbindung an die Gastronomie erlaubt die Mittagsbetreuung der Kinder.
The project „Areal Raiffeisen“ represents an important step in the transformation process of the former village of Itzling into a new district with a high degree of urbanity. In order to give this new quarter at the entrance to Salzburg an identity and atmosphere, in addition to the significance of the building structures and urban spatial qualities, the connection to the history of the place is also important.
The old portico of the compound feed factory with the silos above it is uncovered and becomes the unmistakable address of the project. The strong linearity of the building site is thus interrupted and the new development has a center as an open, covered space. The height development of the building masses also focuses on this central area via the alternately stepped roof gardens.
Two spheres that characterize the project divide the project vertically into two areas. Sphere 0 on the two base floors: a highly transistorized environment with district offerings due to its high frequency and immediate accessibility. Sphere 1, an urban high plateau above Sphere 0, stands out from the lively life on the ground and, with its green terraces, offers the basis for an attractive working environment.
The areas on both base floors are planned for commercial and service uses. Large floor heights guarantee flexible usage options and allow the installation of a removable intermediate level for the above-ground parking deck.
The event and training center is accessible via the main entrance on the square. From the entrance foyer, open room sequences lead upwards to the halls and seminar rooms. These can be used for third-party events separately from the rest of the building. The employee restaurant is located in the middle of the building as a communication center and counterpart to the square below. The spatial structure is characterized by the old feeding silos, some of which are used as planting troughs for trees. The rooms for events and training courses are functionally conveniently located next to the restaurant. A large terrace in front is available to both areas.
The core of both parts of the building is an airy, multi-storey green atrium – a greenhouse around which the home bases are grouped. In addition to the staircase cores, the internal access takes place via open galleries, display stairs and walkways.
The rooms of the childcare facility are on the 1st and 2nd floors of the northern part. The group rooms are largely oriented to the east, while the general areas open up to the open spaces to the west via large glass surfaces. A direct connection to the restaurant allows children to be looked after at lunchtime.
Wettbewerb: 3. Platz
Auslober:in: Raiffeisenverband Salzburg eGen
Typologie: Mixed Use
Ort: Salzburg, Österreich
Mitarbeiter:innen: Emil Dworschak, Judith Kinzl
Freiraumplanung: Atelier Dede
Competition: 3rd place
Promoter: Raiffeisenverband Salzburg eGen
Typology: mixed use
Location: Salzburg, Austria
Team: Emil Dworschak, Judith Kinzl
Landscape planning: Atelier Dede
