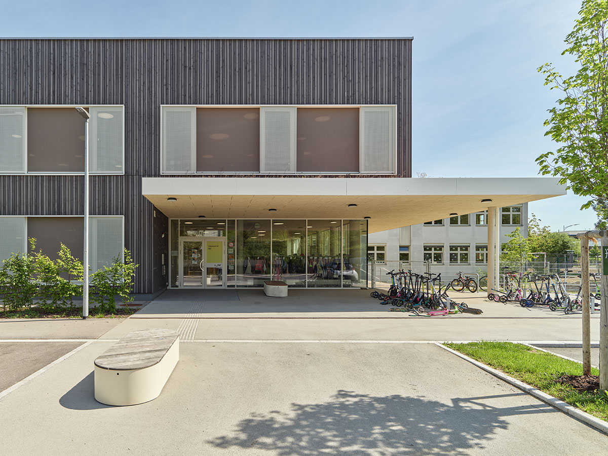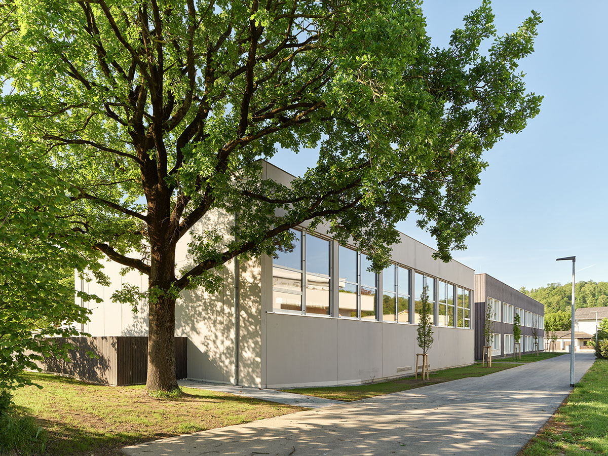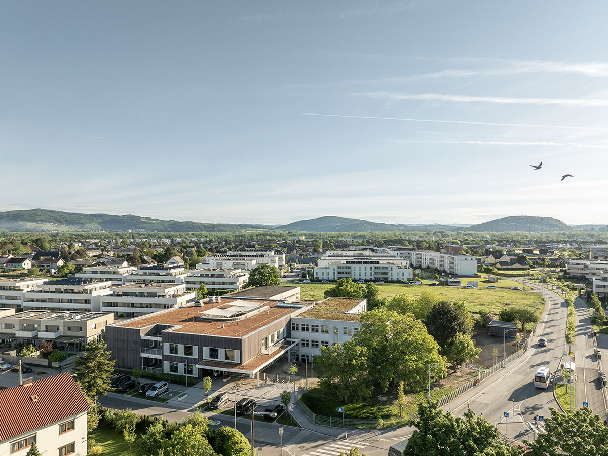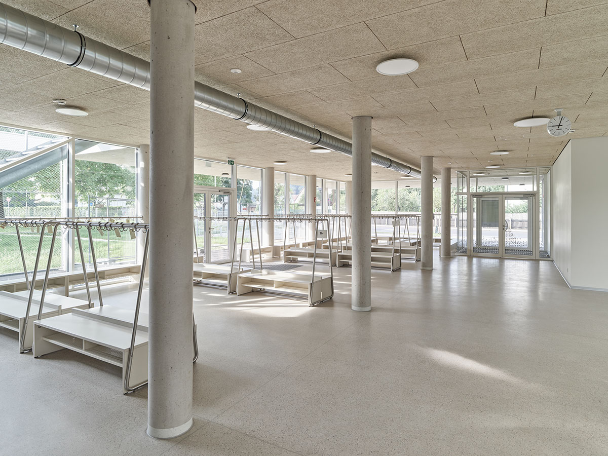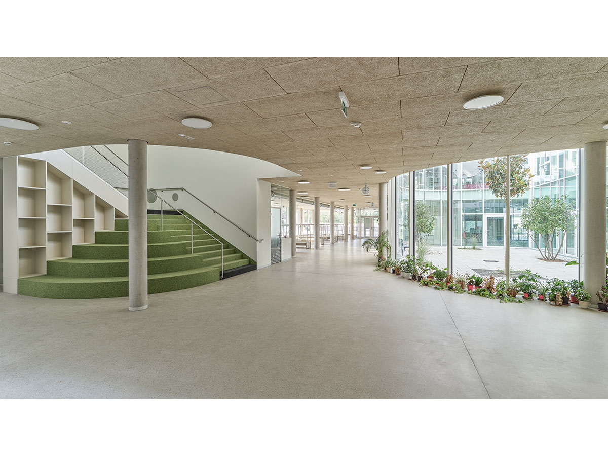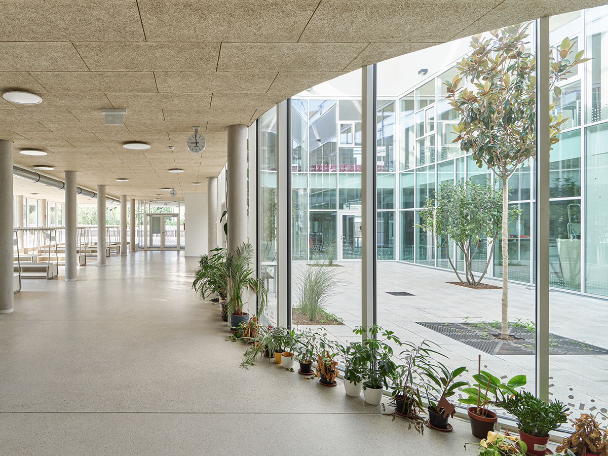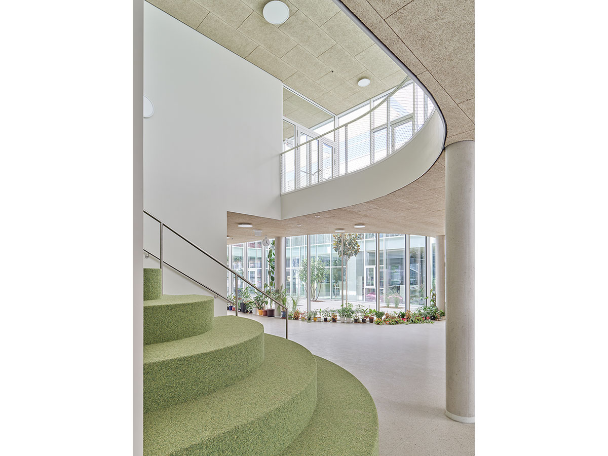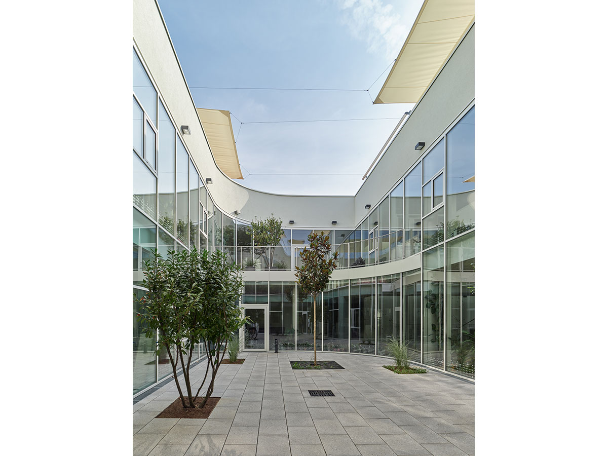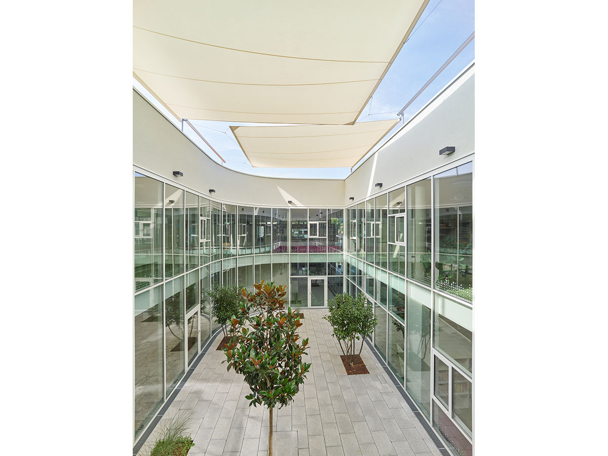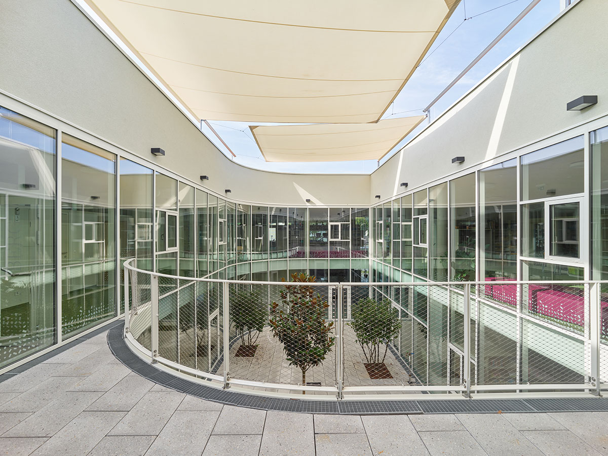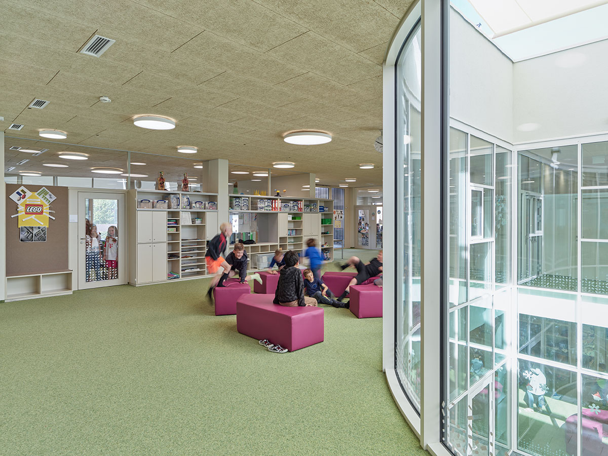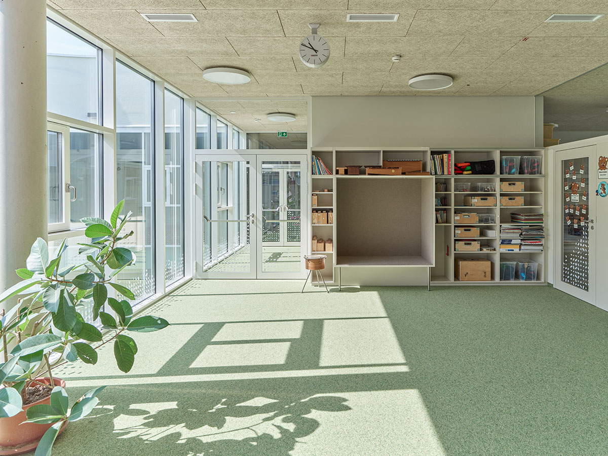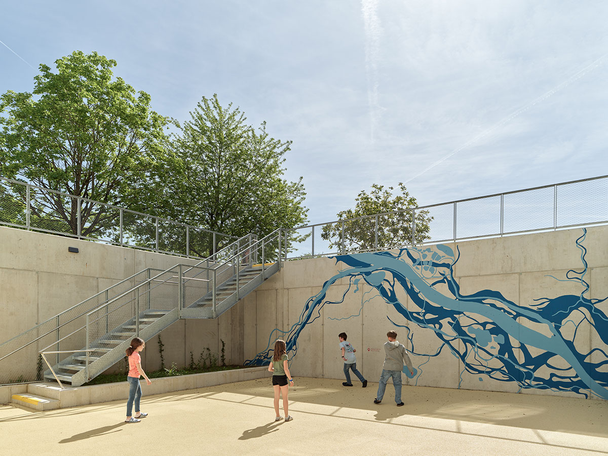VS + Hort
Pichling
987
mit dem neubau der volksschule wird der rasanten siedlungsentwicklung in linz-pichling rechnung getragen. die ehemals dörfliche bebauungsstruktur in diesem stadtteil erfährt durch die rege bautätigkeit eine starke veränderung. die stadterweiterung in linz-süd bedeutet eine urbanisierung und bauliche verdichtung der umgebung. gleiches gilt auch für den schulstandort an rathfeldstraße.
durch den neubau der volksschule und der adaptierung des hortes wird das gebäude entsprechend den anforderungen einer zeitgemäßen schulpädagogik gestaltet und folgt einem klaren, funktionalen ordnungsprinzip. die skelettbauweise sowie die bauliche konzeption des gebäudes erlaubt eine hohe nutzungsflexibilität und bietet einfache, kostengünstige adaptierungsmöglichkeiten an zukünftige anforderungen. die kompakte 2-geschossige bauweise begünstigt eine sehr ökonomische flächenbilanz und sorgt für die weitgehende erhaltung der bestehenden freiflächen. das erweiterungspotential in form einer aufstockung um ein weiteres obergeschosses bleibt erhalten. aula, bibliothek, kindercafé und mehrzweckraum bilden eine großzügige, zusammenhängende lernlandschaft im erdgeschoß. dieser zum grünen innenatrium hin orientierte indoorcampus bietet raum für veranstaltungen aller art und ist treffpunkt für alle schülerinnen. er lädt ein zum sitzen und beobachten, ist erholungs-, spiel- und lernraum und ermöglicht eine gute orientierung im inneren des gebäudes.
die räumliche konzeption des indoorcampus soll den geist der schule unterstützen: offenheit, übersichtlichkeit, orientierung, vernetzung, großzügigkeit, lichtdurchflutete freundlichkeit, fließende übergänge zwischen innen und aussen. in der warmen jahreszeit können aula und kindercafé zum geschützten innenatrium hin geöffnet werden, dies ermöglicht essen oder entspannen im freien und arbeiten in outdoor-ateliers. in der volksschule verbinden sich jeweils 4 bzw. 5 kernlernräume mit dem marktplatz zu einem cluster. jeder dieser 3 lerncluster ist über einen eigenen zugang erschlossen. die wand zwischen marktplatz und bildungsräumen wird als wand mit regalen, sitznischen, transparenten und opaken bauteilen konzipiert. dies stärkt die identifikation mit dem eigenen bildungsraum und schafft sichtbezüge von den lernzonen zu den angrenzenden räumen.
die um das innenatrium gruppierten marktplätze bieten ausreichend raum für die umsetzung pädagogischer konzepte. zonierungen und rückzugsbereiche für individuelles lernen sind durch möblierungen und möbelartige einbauten leicht und flexibel realisierbar. die marktplätze haben alle einen zugang zu einem direkt vorgelagerten, regengeschützten freibereich. unterricht im freien kann damit in unmittelbarer nähe der klassen und lernlandschaften stattfinden.
with the new construction of the elementary school, the rapid settlement development in linz-pichling is taken into account. the former village building structure in this district is undergoing a major change due to the brisk building activity. the urban expansion in linz-south means urbanization and structural densification of the area. the same applies to the school location on rathfeldstraße.
due to the new construction of the elementary school and the adaptation of the after-school care center, the building is designed in accordance with the requirements of contemporary school pedagogy and follows a clear, functional principle of order. the skeleton construction and the structural conception of the building allows a high degree of flexibility in use and offers simple, cost-effective adaptation options to future requirements. the compact 2-storey construction promotes a very economical balance of space and ensures that the existing open spaces are largely retained. the expansion potential in the form of an additional storey is retained. auditorium, library, children’s café and multi-purpose room form a spacious, coherent learning landscape on the ground floor. this indoor campus, which faces the green inner atrium, offers space for events of all kinds and is a meeting place for all schoolgirls. it invites you to sit and observe, it is a place to relax, play and learn, and it enables good orientation inside the building.
the spatial concept of the indoor campus should support the spirit of the school: openness, clarity, orientation, networking, generosity, light-flooded friendliness, smooth transitions between inside and outside. In the warm season, the auditorium and children’s café can be opened to the sheltered inner atrium, allowing you to eat or relax outdoors and work in outdoor studios. in the elementary school, 4 or 5 core learning rooms are connected to the marketplace to form a cluster. each of these 3 learning clusters has its own access. the wall between the marketplace and the educational spaces is designed as a wall with shelves, niches, transparent and opaque components. this strengthens identification with one’s own educational space and creates visual references from the learning zones to the adjoining rooms.
the market places grouped around the inner atrium offer sufficient space for the implementation of pedagogical concepts. zoning and retreat areas for individual learning can be easily and flexibly implemented through furniture and furniture-like installations. the marketplaces all have access to a rain-protected outdoor area directly in front of them. outdoor lessons can thus take place in the immediate vicinity of the classes and learning landscapes.
Offener Wettbewerb: 1. Platz
Auftraggeber: ILG Immobilien Linz
Typologie: Bildung
Gesamtfläche: 4.300 m2
Ort: Pichling, Oberösterreich
Status: In Bau
Mitarbeiter:innen: Natalie Lochner, Zsuzsanna Marosi,
Lenka Zikesova, Johannes Joos
Kunst am Bau: Margit Greinöcker und Tobias Hagleitner
Visualisierungen: Atelier Seung
Neubau / Umbau / Zubau / Sanierung
Open Competition: 1st place
Client: ILG Immobilien Linz
Typology: Education
Total area: 4.300 m2
Location: Pichling, Upper Austria
Status: Under Construction
Team: Natalie Lochner, Zsuzsanna Marosi, Lenka Zikesova, Johannes Joos
Visualization: Atelier Seung
New construktion / conversion / addition / refurbishment
