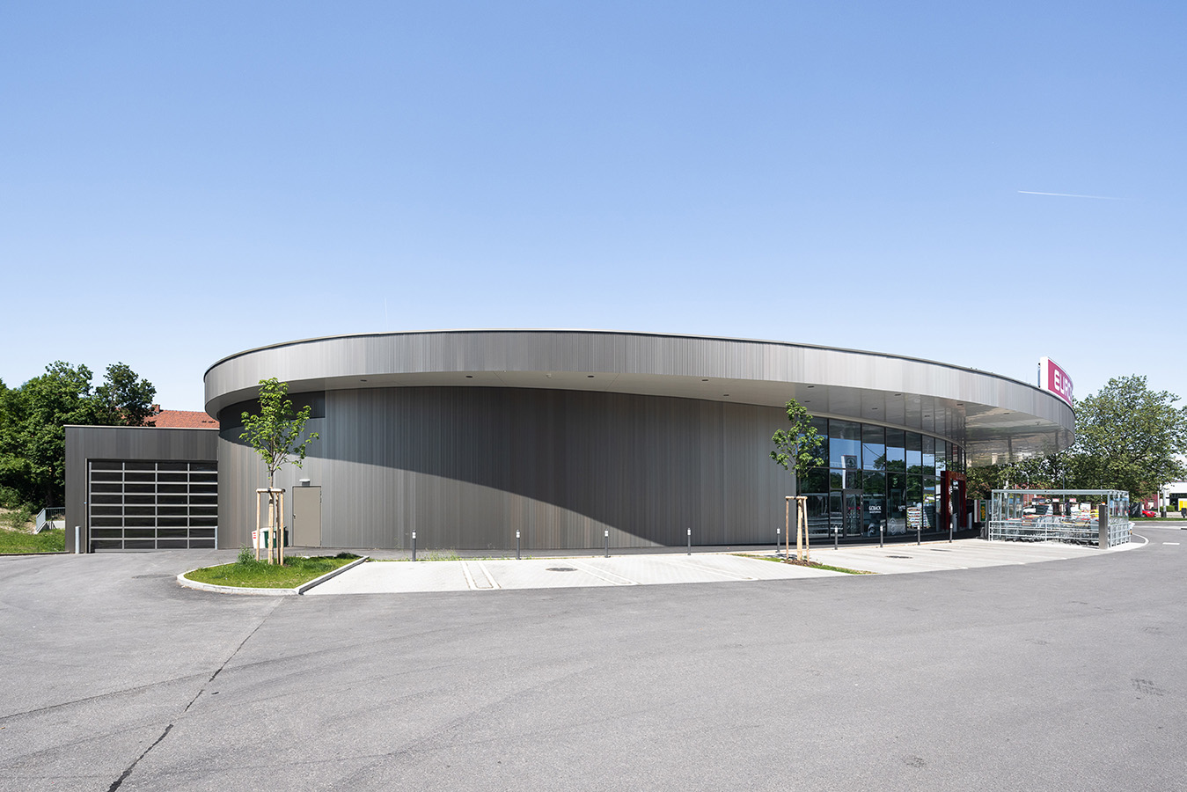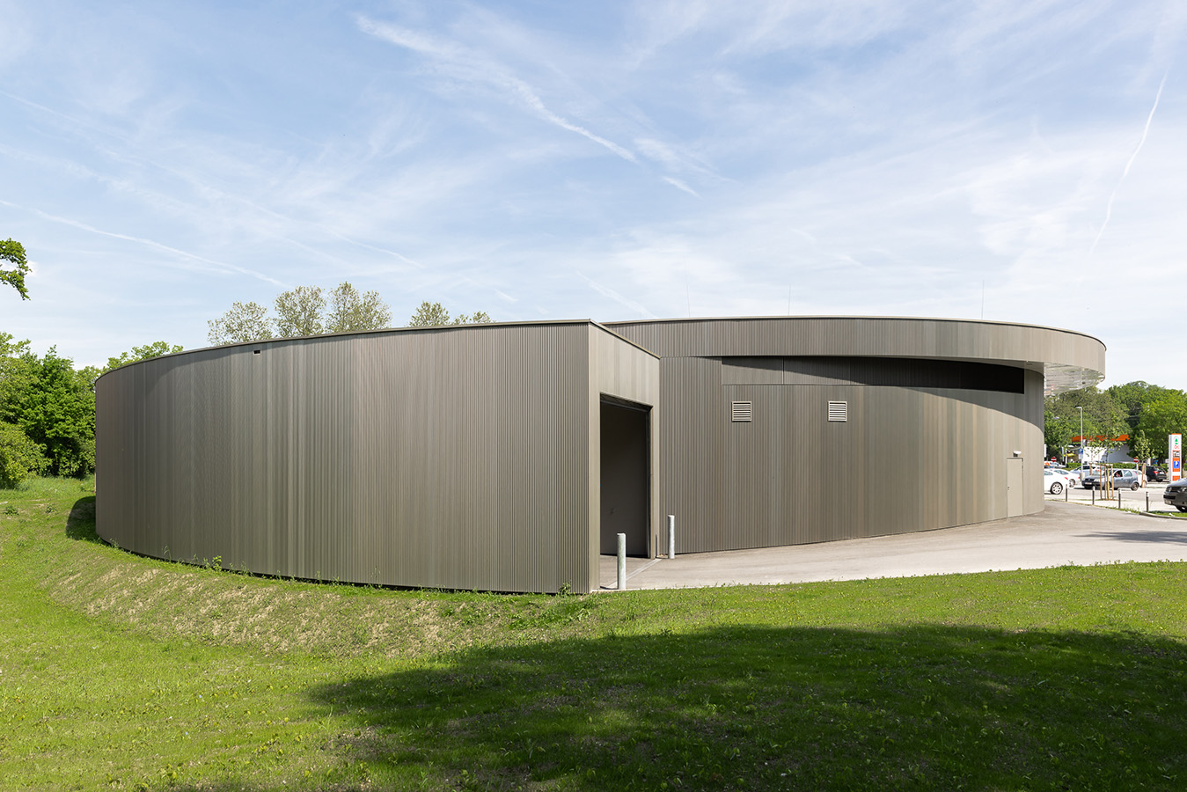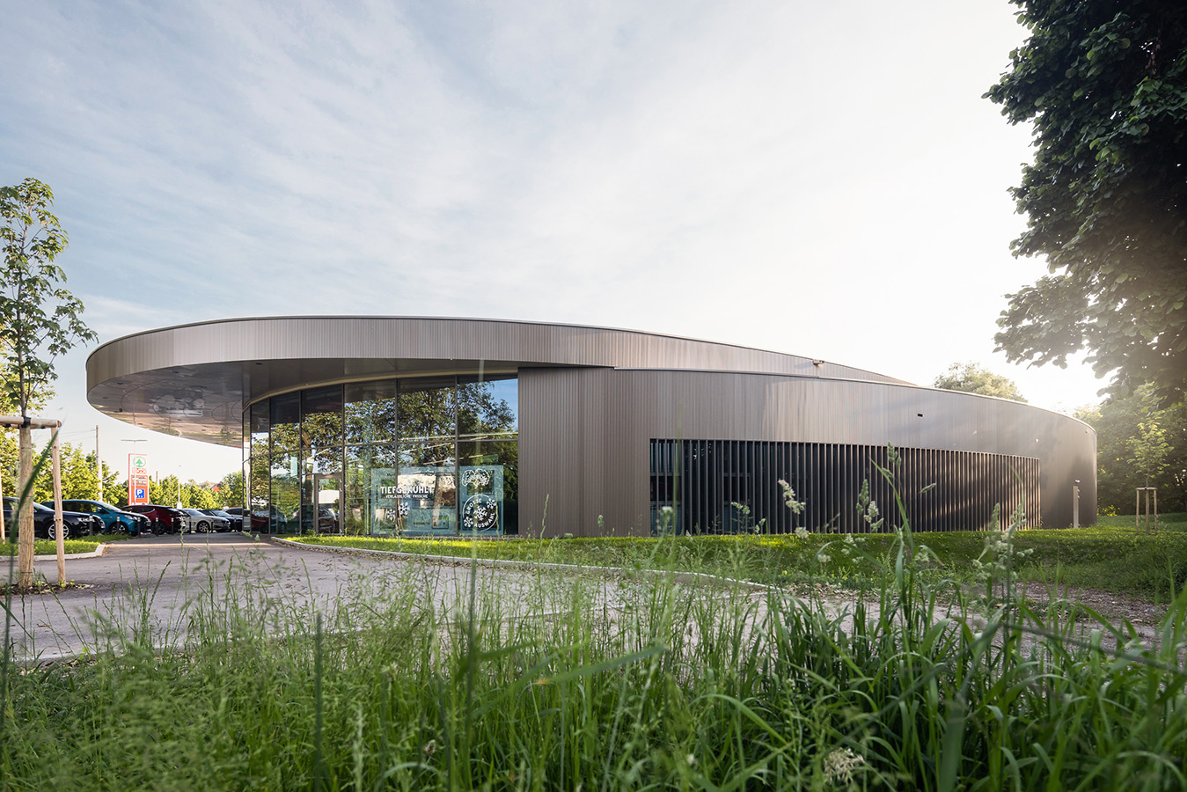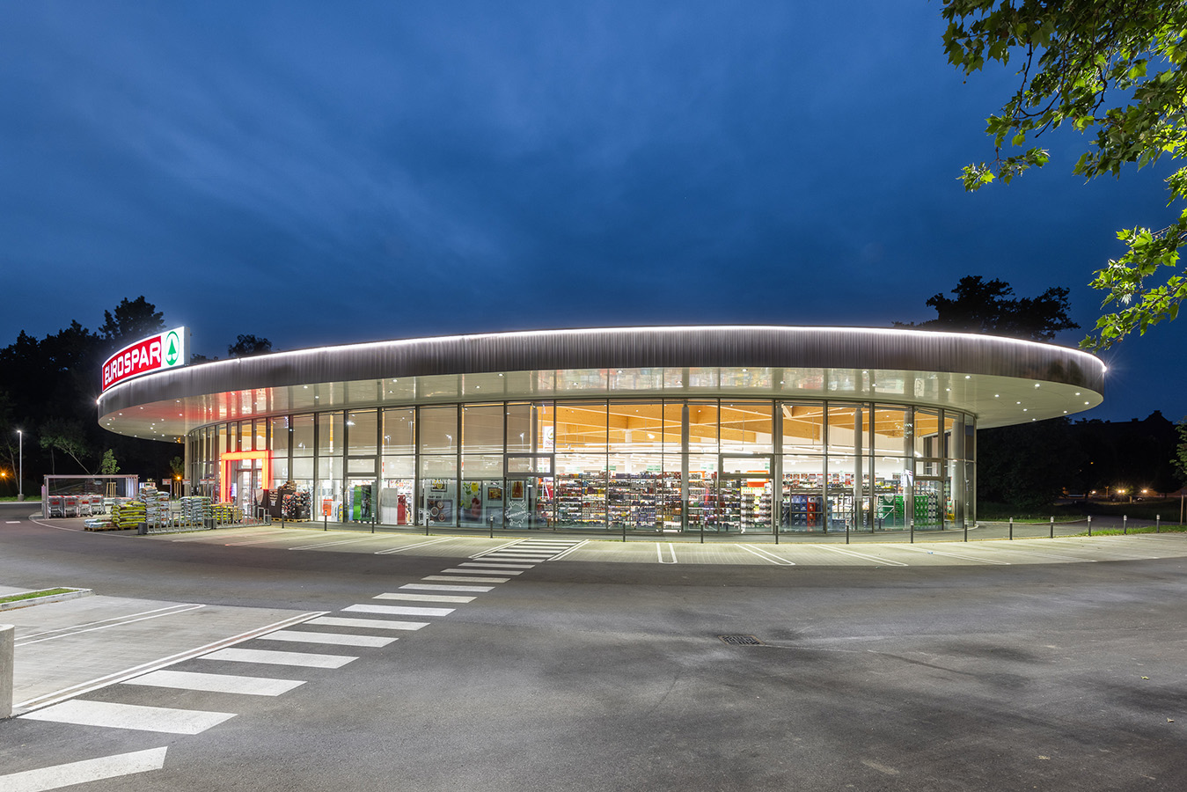Eurospar
Wienerstraße
972
Der Eurospar liegt im Nahbereich großer Wohnquartiere und viele fußläufige Verbindungen aus der Umgebung führen über Geh- und Radwege zum neuen Markt hin. Von allen Seiten führen diese Wege aus Auwiesen und Kleinmünchen, von der Dauphine- und der Wienerstraße zum neuen Eurospar. Neben der städtebaulichen Situation als freistehender Solitär begründet diese dichte Vernetzung mit der Umgebung die elliptische Gebäudeform. Eine Diffenzierung von Vorder- und Hinterseite wird weitgehend aufgehoben. Es gibt keine Ecken und alle Wege führen am Gebäude entlang zum Eingang.
Durch die gedrückte Kreisform der Ellipse entsteht eine Diffenzierung der Ansichtenseiten. Je nach Standpunkt wirkt der Markt einmal breiter, einmal schmäler ohne definierte Gebäudekanten. Die breite Eingangsfront an der Längsseite orientiert sich zum Parkplatz, öffnet sich aber aufgrund der Rundung bis zur Wienerstraße in Richtung Kleinmünchen hin. Kund:innenströme aus allen Richtungen sollen damit angezogen werden.
Die Eingangszone wird durch ein ebenfalls elliptisch geformtes Vordach definiert und hervorgehoben. Gleich einer verschobenen Schicht des Gebäudes ragt das Vordach unterschiedlich weit über die Gebäudekanten vor und führt die Kund:innen aus allen seiten intuitiv zum Eingang.
Neben der Grundfrom ist die vertikal strukturierte Fassade. aus metallisch schimmernden Aluminiumprofilen augenscheinlich und prägend. Diese Fassade umhüllt den gesamten Markt gleich einer Banderole und sorgt für ein ruhiges aber lebendiges Erscheinungsbild. Das Material reflektiert das Licht diffus und blendfrei um damit die gebogene Grundform zu betonen. In die Fassaden eingeschnittene Belichtungsöffnungen für Nebenräume werden durch einen vorgesetzten Raster aus Vertikallamellen in das Gesamtbild integriert.
The Eurospar is in the vicinity of large residential areas and many footpaths from the surrounding area lead to the new market via footpaths and cycle paths. These paths lead from all sides from Auwiesen and Kleinmünchen, from Dauphinestrasse and Wienerstrasse to the new Eurospar. In addition to the urban planning situation as a free-standing solitaire, this dense connection with the environment explains the elliptical shape of the building. A differentiation between the front and back is largely eliminated. There are no corners and all paths lead along the building to the entrance.
The compressed circular shape of the ellipse creates a differentiation of the view sides. Depending on the point of view, the market sometimes appears wider, sometimes narrower without defined building edges. The wide entrance front on the long side is oriented towards the parking lot, but due to the curve it opens up towards Wienerstrasse in the direction of Kleinmünchen. Flows of customers from all directions should be attracted.
The entrance zone is defined and emphasized by a canopy, which is also elliptical in shape. Like a shifted layer of the building, the canopy protrudes to varying degrees over the edges of the building and intuitively guides customers from all sides to the entrance.
Next to the basic form is the vertically structured facade. made of metallically shimmering aluminum profiles that are obvious and formative. This facade envelops the entire market like a banderole and ensures a calm but lively appearance. The material reflects the light diffusely and without glare in order to emphasize the curved basic shape. Light openings cut into the facades for ancillary rooms are integrated into the overall picture by a grid of vertical slats placed in front of them.
Auftraggeber: Spar – Österreichische Warenhandels AG
Typologie: Einzelhandel
Gesamtfläche: 2.130 m2
Ort: Linz, Österreich
Status: Realisiert, 2021
Mitarbeiter:innen: Natalie Lochner, Norbert Kathrein, Martin Spitzer
Fotos: Daniel Hawelka
Client: Spar – Österreichische Warenhandels AG
Typology: Retail
Total area: 2.130 m2
Location: Linz, Austria
Status: Realized, 2021
Team: Natalie Lochner, Norbert Kathrein, Martin Spitzer
Photography: Daniel Hawelka



