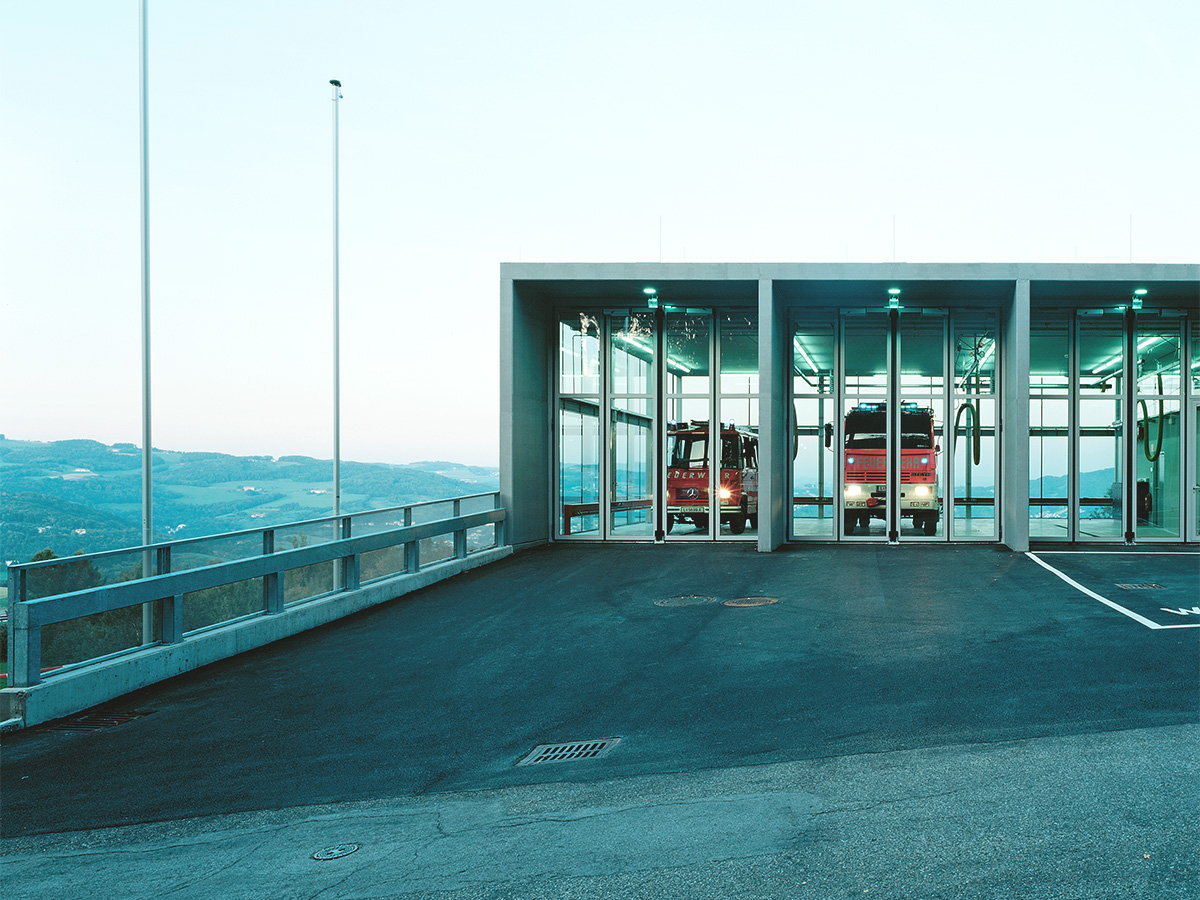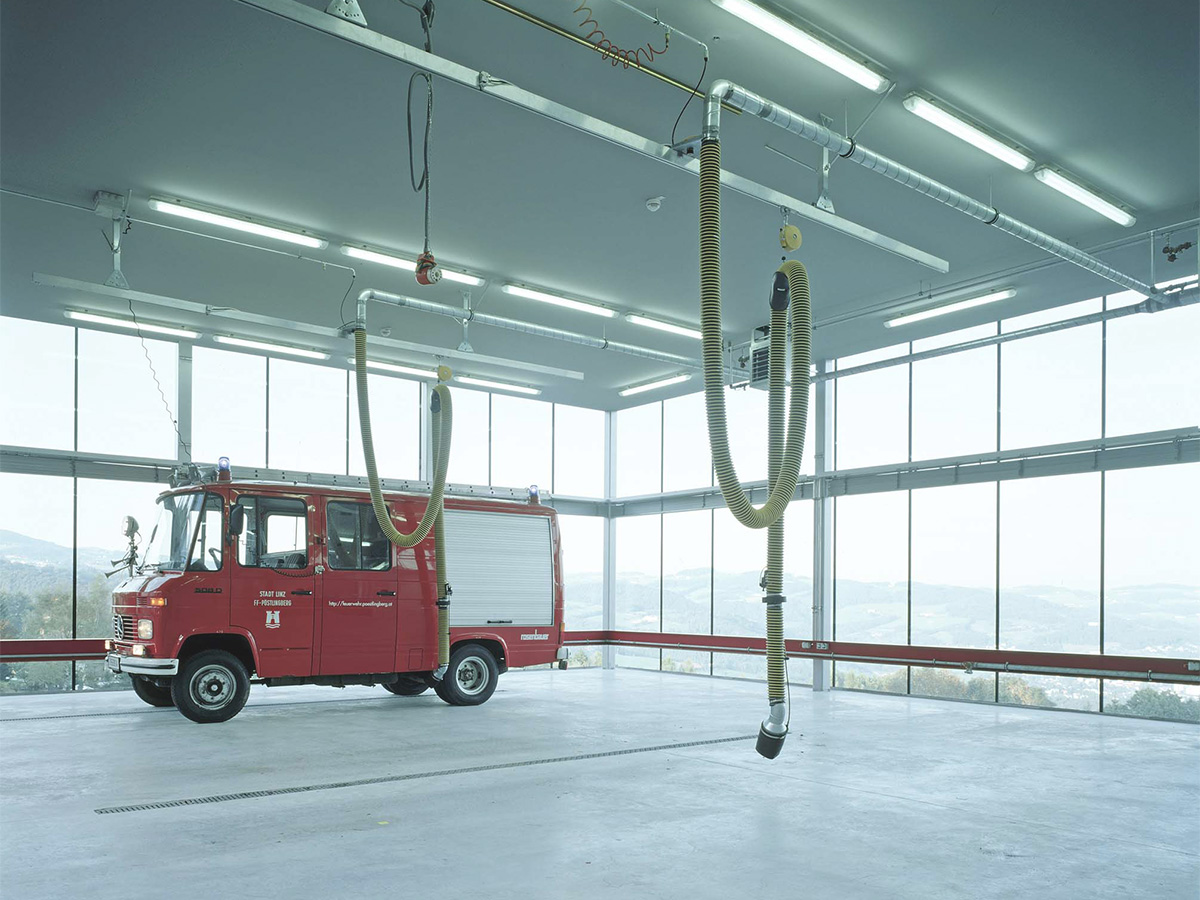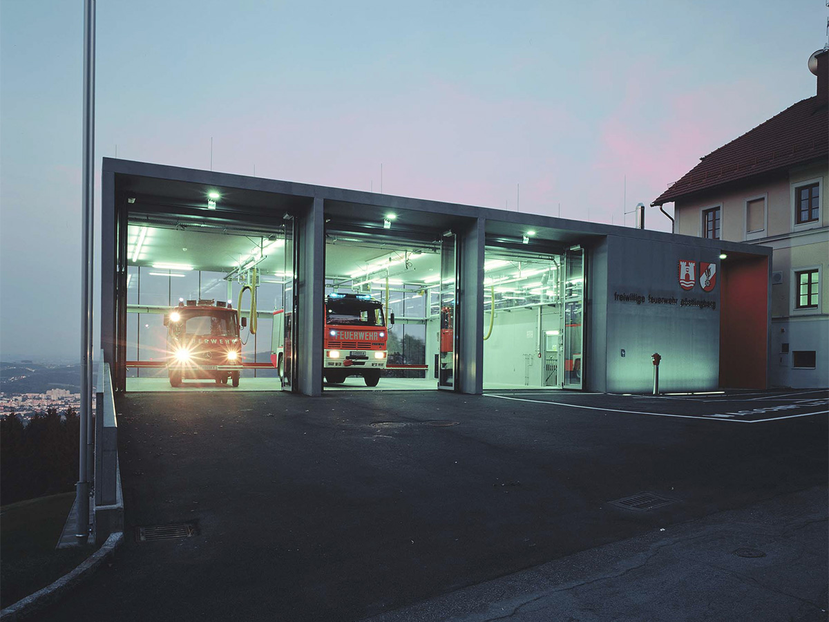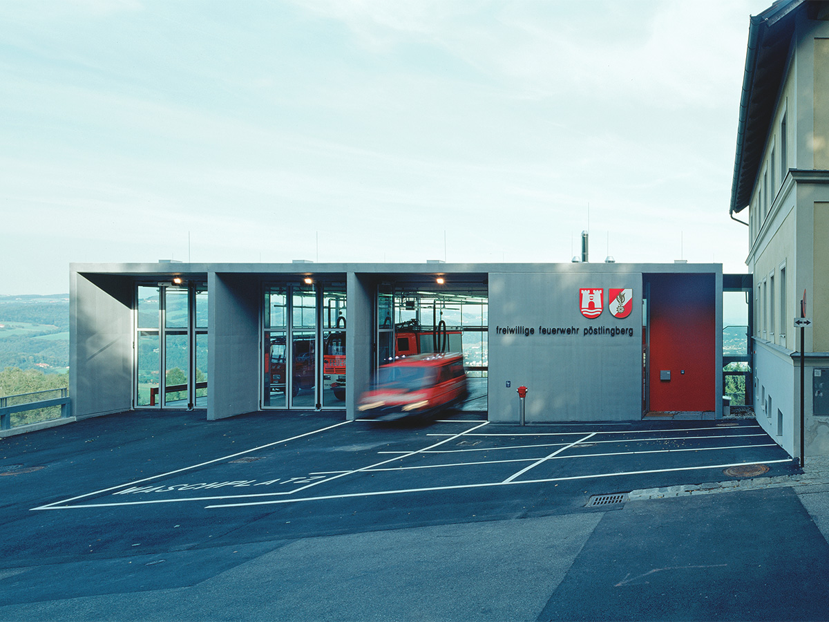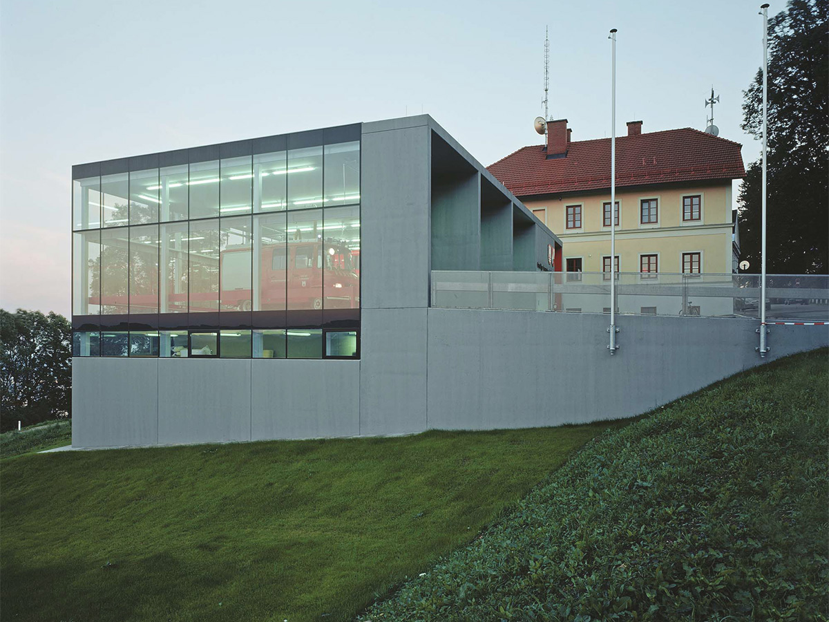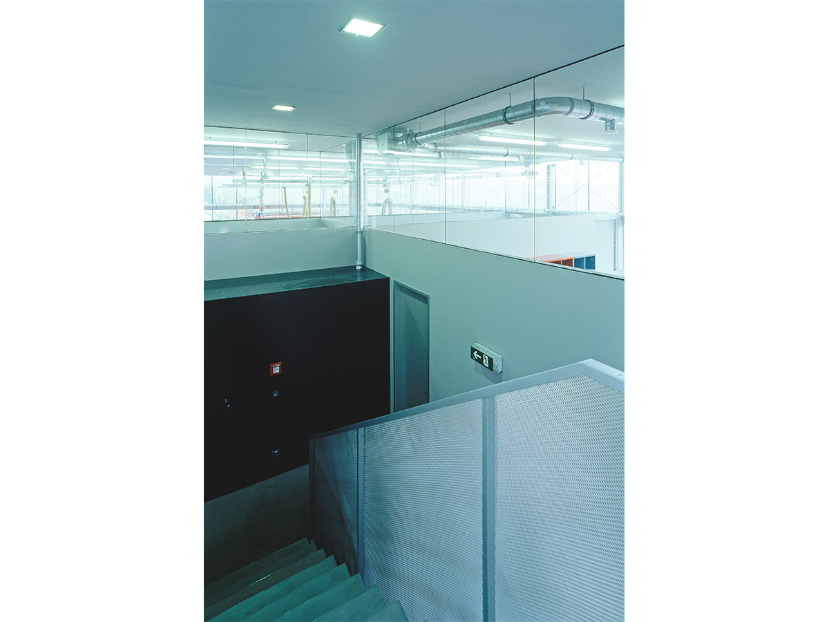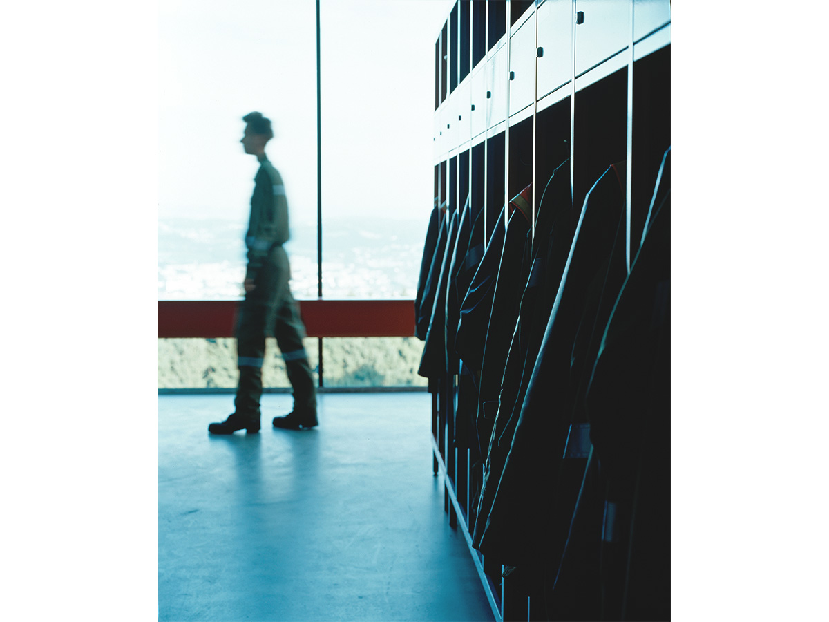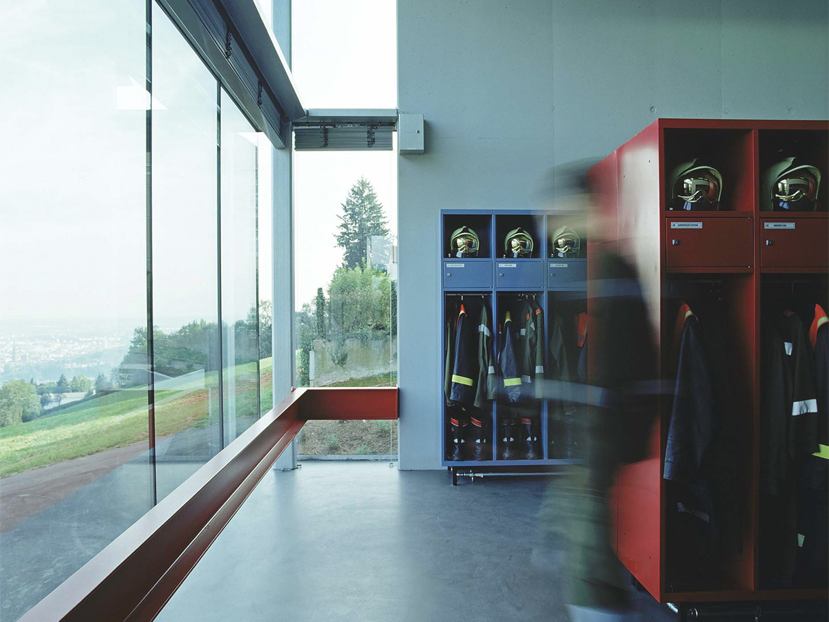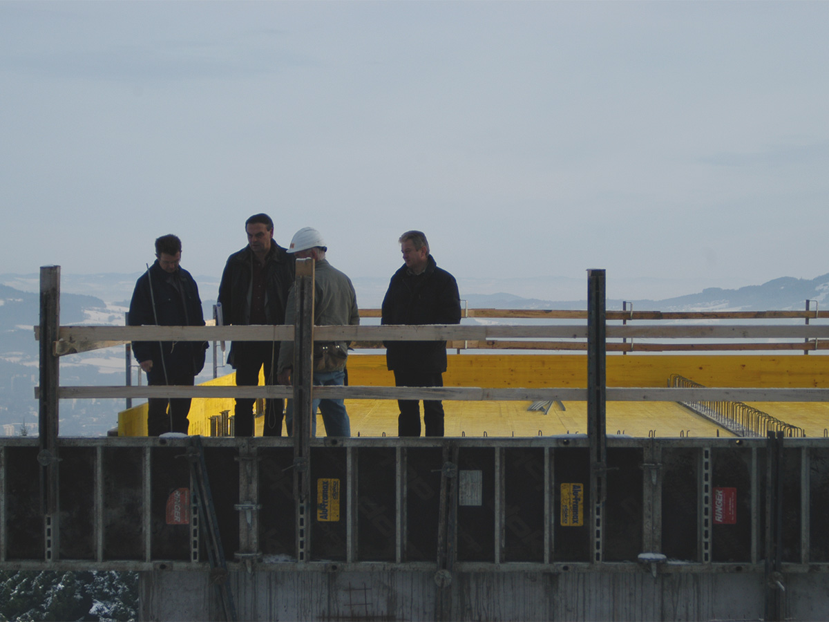Feuerwache
Pöstlingberg
000
Das Zeughaus der freiwilligen Feuerwehr Pöstlingberg liegt sehr exponiert, mit großartigem Blick auf Linz. Die neuen Räumlichkeiten für die freiwillige Feuerwehr Pöstlingberg wurden in einem Zubau zu einem bestehenden Gebäude (ehemaliges Postamt) geplant. Die Feuerwehr wird „ausgestellt“ – Die Einsatzfahrzeuge sind durch die Glasfassaden sichtbar und können von Jung und Alt am Weg zum Linzer Hausberg bestaunt werden. Die Vorstellung von einem übersichtlichen, sehr einfach funktionierenden Betrieb bestimmen das Erscheinungsbild des Feuerwehrhauses und die Wahl der architektonischen Mittel. Das Gebäude reagiert mit seiner Stellung, der Verteilung der Wege und Funktionen sowie den Materialien und Konstruktionen auf den Ort und auf das definierte Raumprogramm. Die Polarität der beiden Teile – Altbau/Neubau – wird im Materialkonzept vertieft. Dem technischen Milieu der Feuerwehr entsprechend prägen Beton, verzinkter Stahl und Glas den Neubau.
Der massive Betonsockel des Neubaus verschneidet sich mit dem Hang. Die Fassade darüber ist zur Gänze in Glas aufgelöst – Raumhoch in der Fahrzeughalle und ab Brusthöhe in den Garderoben und Nebenräumen im Untergeschoß. Gegenüber den glatten hangseitigen Fassaden geben die tiefgesetzten Einfahrtstore der Kubatur an der Frontseite eine plastische Tiefe und klar formulierte Zugänge. Eine Leitplanke begrenzt den Vorplatz und dient in der Fahrzeughalle als Rammschutz für die Verglasung. Das Lager ist direkt von Außen zugänglich und kann flexibel – abgeschlossen von der Fahrzeughalle mittels Rolltor oder offen – genutzt werden. Im Untergeschoß liegen in funktioneller Abfolge für Alle die Garderoben, Duschen und der Dekoraum, sowie weitere Nebenräume. Ein gesonderter Aufgang in die Fahrzeughalle aus diesem Bereich verkürzt die Einsatzzeiten und sorgt für eine Trennung in Schmutz- und Saubergang. Alle Räume in Untergeschoß werden über das größzügige Lichtband lichtdurchflutet und belüftet.
The arsenal of the Pöstlingberg volunteer fire brigade is very exposed, with a great view of Linz. The new premises for the Pöstlingberg volunteer fire brigade were planned in an extension to an existing building (former post office). The fire brigade is „on display“ – the emergency vehicles are visible through the glass facades and can be admired by young and old on the way to Linz’s local mountain. The idea of a clear, very simply functioning operation determines the appearance of the fire station and the choice of architectural means. The building reacts to the location and the defined spatial program with its position, the distribution of paths and functions as well as the materials and constructions. The polarity of the two parts – old building/new building – is deepened in the material concept. Corresponding to the technical milieu of the fire service, concrete, galvanized steel and glass characterize the new building.
The massive concrete base of the new building intersects with the slope. The façade above is entirely in glass – room-high in the vehicle hall and from chest height in the cloakrooms and ancillary rooms in the basement. In contrast to the smooth slope-side facades, the lowered entrance gates give the cubature on the front a plastic depth and clearly formulated entrances. A crash barrier limits the forecourt and serves as impact protection for the glazing in the vehicle hall. The warehouse is directly accessible from the outside and can be used flexibly – closed off from the vehicle hall by means of a roller door or open. The cloakrooms, showers and the decoration room, as well as other ancillary rooms, are located in a functional sequence for everyone on the lower floor. A separate staircase to the vehicle hall from this area shortens the operating times and ensures a separation of dirty and clean aisles. All rooms in the basement are flooded with light and ventilated via the generous light band.
Offener Wettbewerb: 1. Platz
Auftraggeber: Stadt Linz
Typologie: Infrastruktur
Gesamtfläche: 448 m2
Ort: Linz – Pöstlingberg, Österreich
Status: Realisiert, 2006
Mitarbeiter:innen: Stephan Kloimstein
Fotos: Dietmar Tollerian
Neubau / Sanierung Altbestand
Open Contest: 1st place
Client: City of Linz
Typology: Infrastructure
Total area: 448 m2
Location: Linz – Pöstlingberg, Upper Austria
Status: Realized, 2006
Team: Stephan Kloimstein
Photography: Dietmar Tollerian
New Building / Renovation
