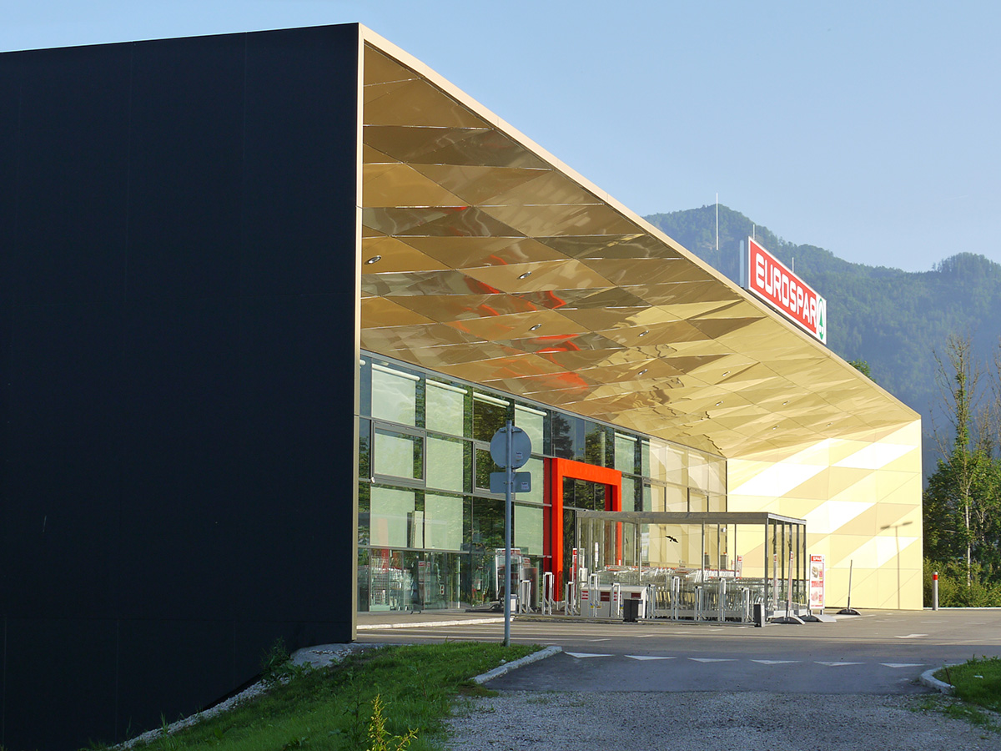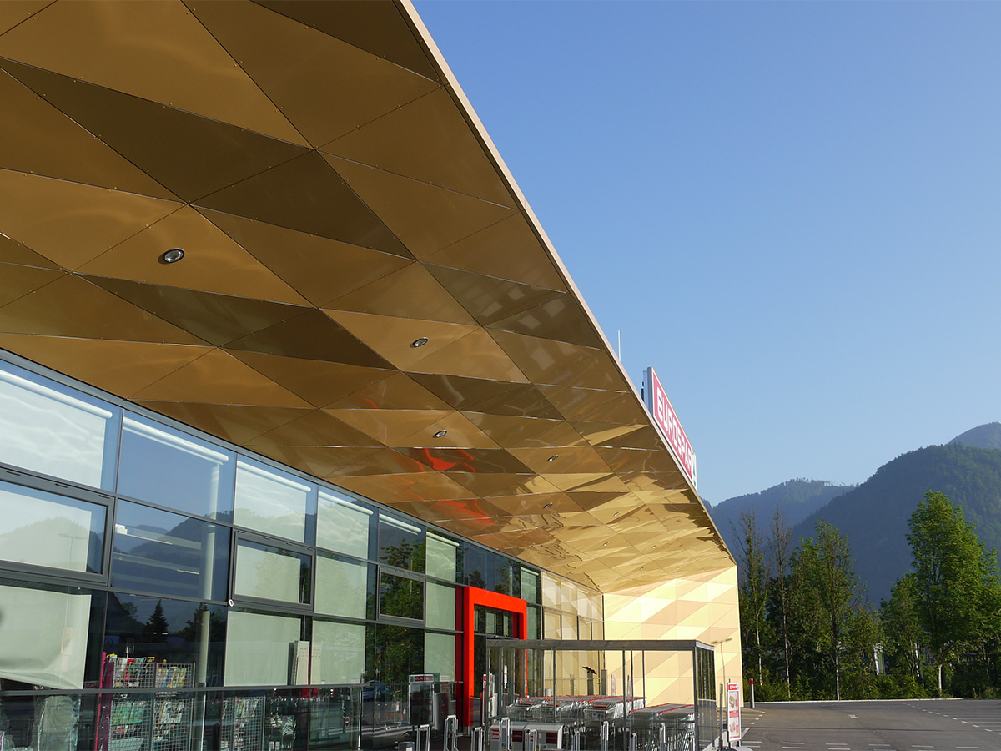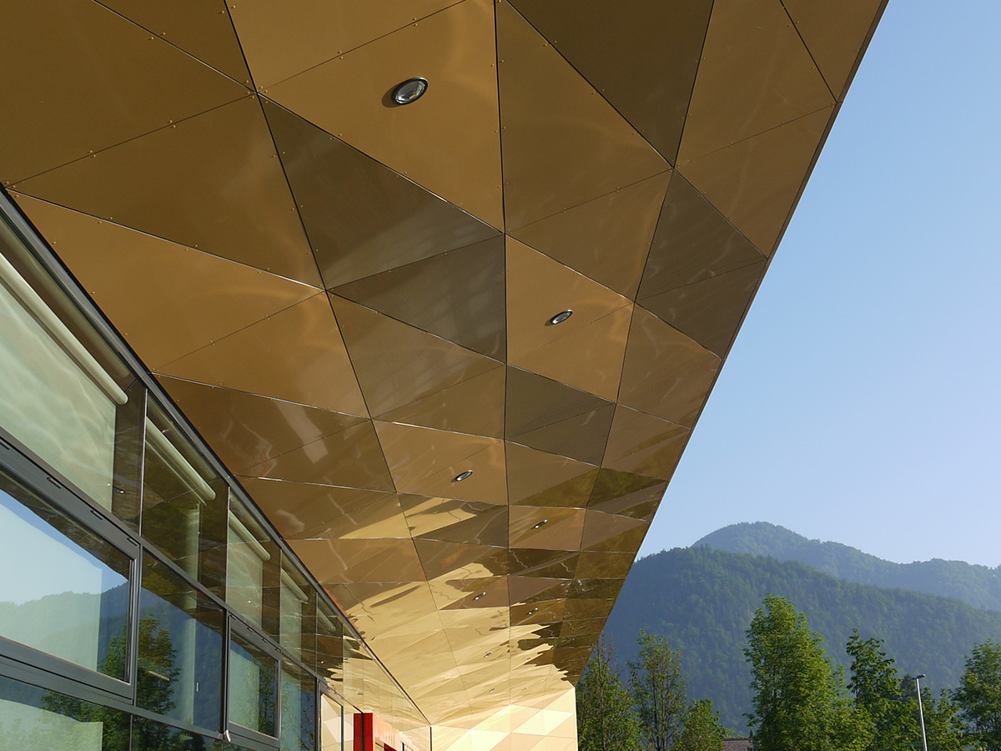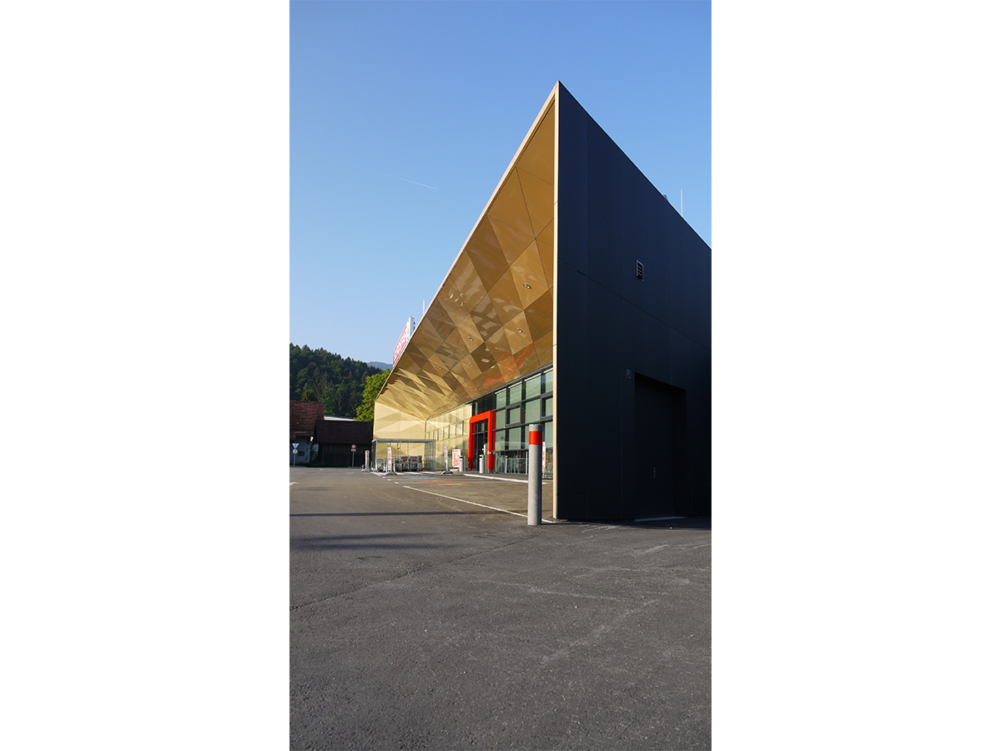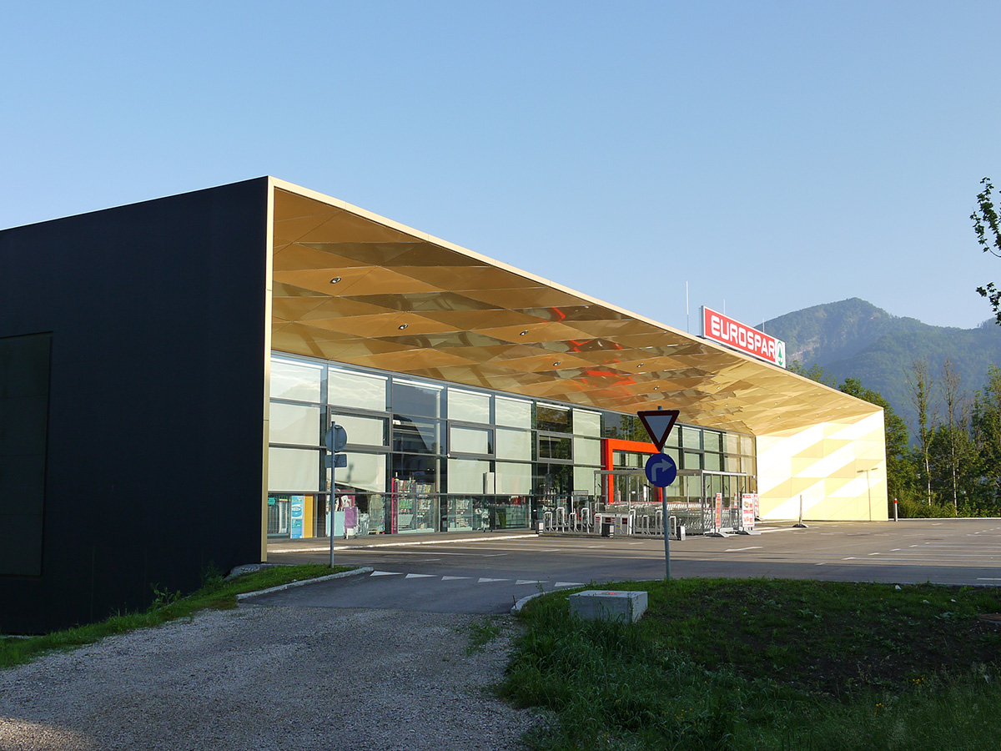Eurospar
Bad Ischl
940
der bauplatz für den neuen eurospar liegt an der grazer-strasse am südlichen stadtrand von bad ischl. westseitig führt die salzkammergut bundesstrasse in tieflage direkt am grundstück vorbei. eine dichte baumreihe bildet die abgrenzung zur überregionalen verkehrsachse. das grundstück mit dreieckigem, schwierig zu bebauendem zuschnitt, fällt von der zufahrt an der grazer strasse nach süden hin stark ab.
hinter dem vorgelagerten parkplatz empfängt die breite, torartige betonte eingangsfront die kundinnen. das glasportal mit seiner trichterförmigen rahmung erstreckt sich nahezu über die gesamte grundstücksbreite und fokusiert die blicke in den markt – insbesonders die frischeabteilung rechts vom eingang. hingegen wird die anlieferrampe seitlich des gebäudes ausgeblendet.
auf grund der gebäudeform ist für die kunden nur die eingangsfront sichtbar. alle anderen seiten des gebäudes sind aus der distanz bzw. im vorbeifahren von der bundesstrasse aus wahrnehmbar. ziel des entwurfes ist kein gebäude mit gewohnter gewerbehallenästhetik zu planen, sondern unter berücksichtigung topographischer und funktionaler aspekte zusammen mit einer besonderen aussenhülle einen unverwechselbaren eurospar zu errichten.
architektonisch umgesetzt wird dieser gedanke durch eine abrundung des V-förmigen baukörpers , eine höhenmäßige staffelung und vor allem durch die fassadenverkleidung mit gold schimmernden alucobond-platten. die platten „desert gold“ aus der serie sparkling colours stehen laut o-ton alucobond für „Stärke, Schönheit, Kontinuität – das beständige Gold und der immerwährende Glanz des Edelmetalls unterstreichen die Exklusivität des Entwurfs“ und weitergefasst, für eine starke marke, für qualität, frische und hochwertige waren.
der, je nach blickwinkel und lichteinfall, changierende goldton gibt dem eurospar in bad ischl ein edles und elegantes erscheinungsbild. durch die facettierung der oberfläche entsteht eine ruhige, aber sehr lebendige fassade. der gold-gelbe farbton auf villen und gebäuden der kaiserzeit gehört zum gewohnten stadtbild von bad ischl und wird daher beim neuen eurospar für ein positives echo sorgen.
die V-förmige gebäudeform wird genutzt um den rechteckigen verkaufsraum im eingangsbereich aufzuweiten und die frischeabteilung mit feinkost und obst/gemüse direkt beim eingang zu platzieren. erst in der folge gelangen die kunden beim einkauf dann in den stützenfreien bereich mit dem restlichen sortiment.
unter ausnutzung der hanglage befinden sich garderoben und pausenräume der mitarbeiterinnen im unteren geschoss. ein ebenerdiger ausgang und ein überdachter aussenbereich werten diesen räume auf.
the site for the new eurospar is located on grazer-strasse on the southern outskirts of bad ischl. on the west side, the salzkammergut federal road runs right past the property at a low level. a dense row of trees forms the demarcation to the national traffic axis. the plot of land with a triangular layout that is difficult to build on, slopes down steeply from the driveway on grazer strasse to the south.
behind the parking lot in front, the wide, gate-like entrance front welcomes the customers. the glass portal with its funnel-shaped frame stretches almost across the entire width of the property and focuses the view of the store – especially the fresh produce department to the right of the entrance. however, the delivery ramp on the side of the building is hidden.
due to the shape of the building, only the entrance front is visible to customers. all other sides of the building can be seen from a distance or when driving past from the main road. the aim of the design is not to plan a building with the usual commercial hall aesthetics, but to construct an unmistakable eurospar, taking topographical and functional aspects into account together with a special outer shell.
This idea is implemented architecturally by rounding off the V-shaped structure, staggering the height and above all by the facade cladding with shimmering gold Alucobond panels. according to o-ton alucobond, the “desert gold” slabs from the sparkling colors series stand for “strength, beauty, continuity – the durable gold and the everlasting shine of the precious metal underline the exclusivity of the design” and more broadly, for a strong brand, for quality , fresh and quality goods.
the iridescent gold tone, depending on the viewing angle and incidence of light, gives the eurospar in bad ischl a noble and elegant appearance. the faceting of the surface creates a calm but very lively facade. the golden-yellow color on villas and buildings from the imperial era is part of the usual cityscape of bad ischl and will therefore ensure a positive response from the new eurospar.
the V-shape of the building is used to expand the rectangular salesroom in the entrance area and to place the fresh food department with delicatessen and fruit/vegetables directly at the entrance. only then do the customers reach the column-free area with the rest of the range when shopping.
taking advantage of the hillside location, the employees‘ cloakrooms and break rooms are located on the lower floor. a ground-level exit and a covered outdoor area upgrade these rooms.
Auftraggeber: Spar Österreichische Warenhandels AG
Typologie: Einzelhandel
Ort: Bad Ischl, Österreich
Status: Realisiert, 2014
Mitarbeiter:innen: Martin Spitzer, Johannes Joos
Fotos: Archinauten
Neubau
Client: Spar Österreichische Warenhandels AG
Typology: Retail
Location: Bad Ischl, Austria
Status: Realized
Team: Martin Spitzer, Johannes Joos
Photography: Archinauten
New Building
